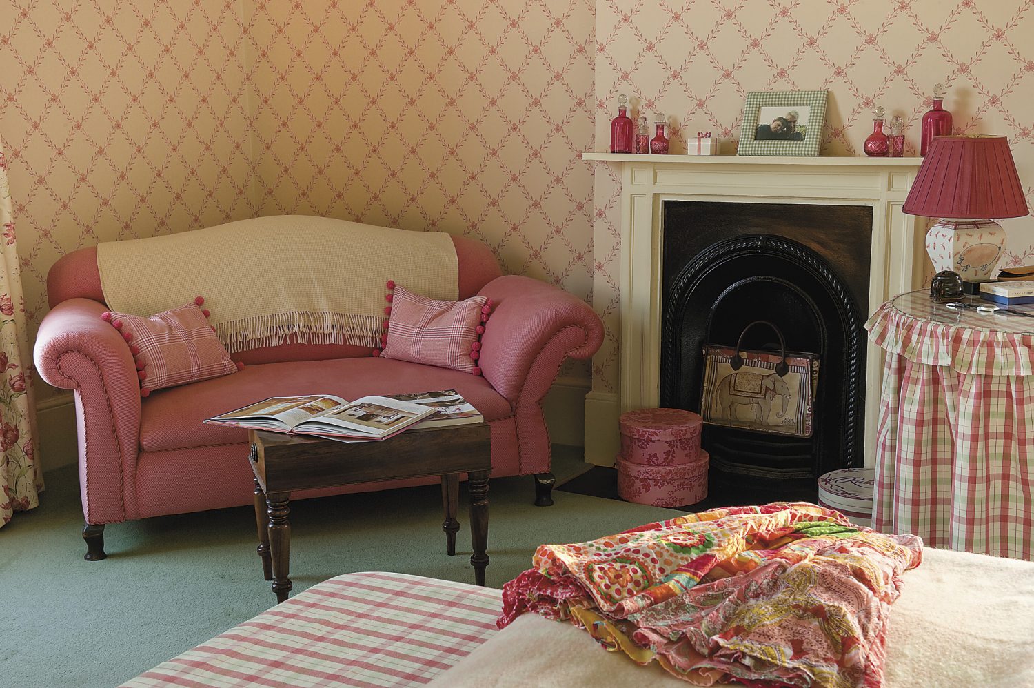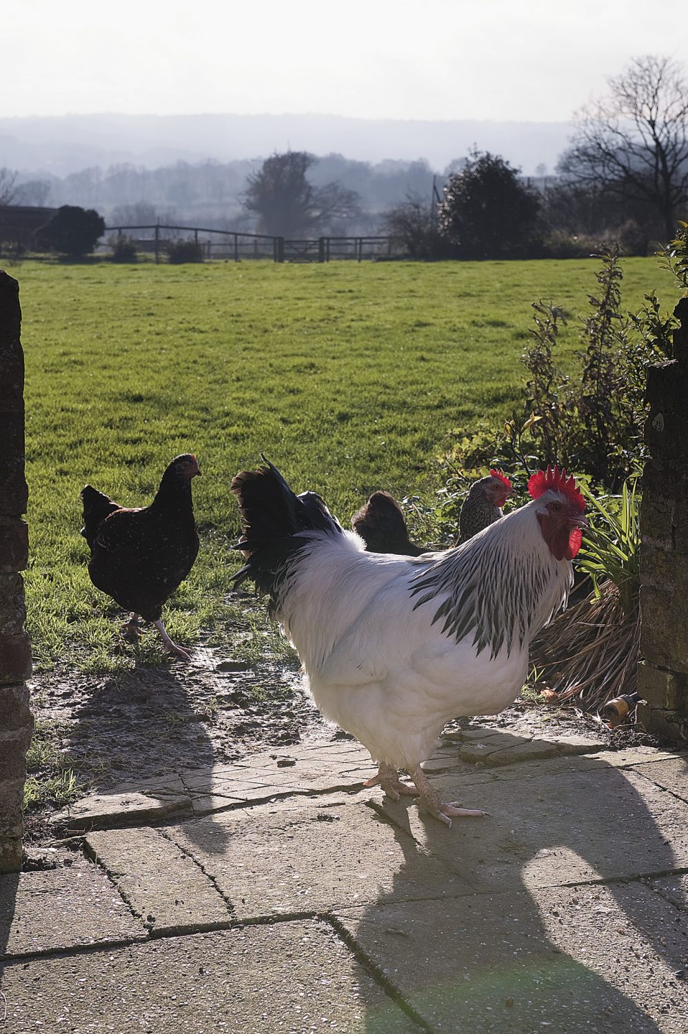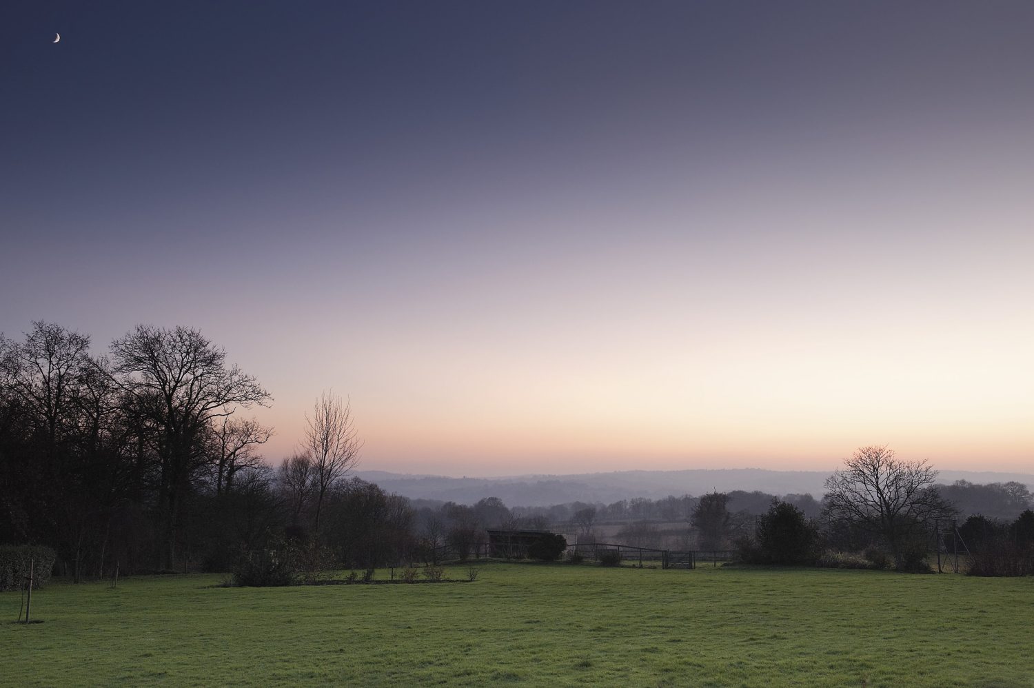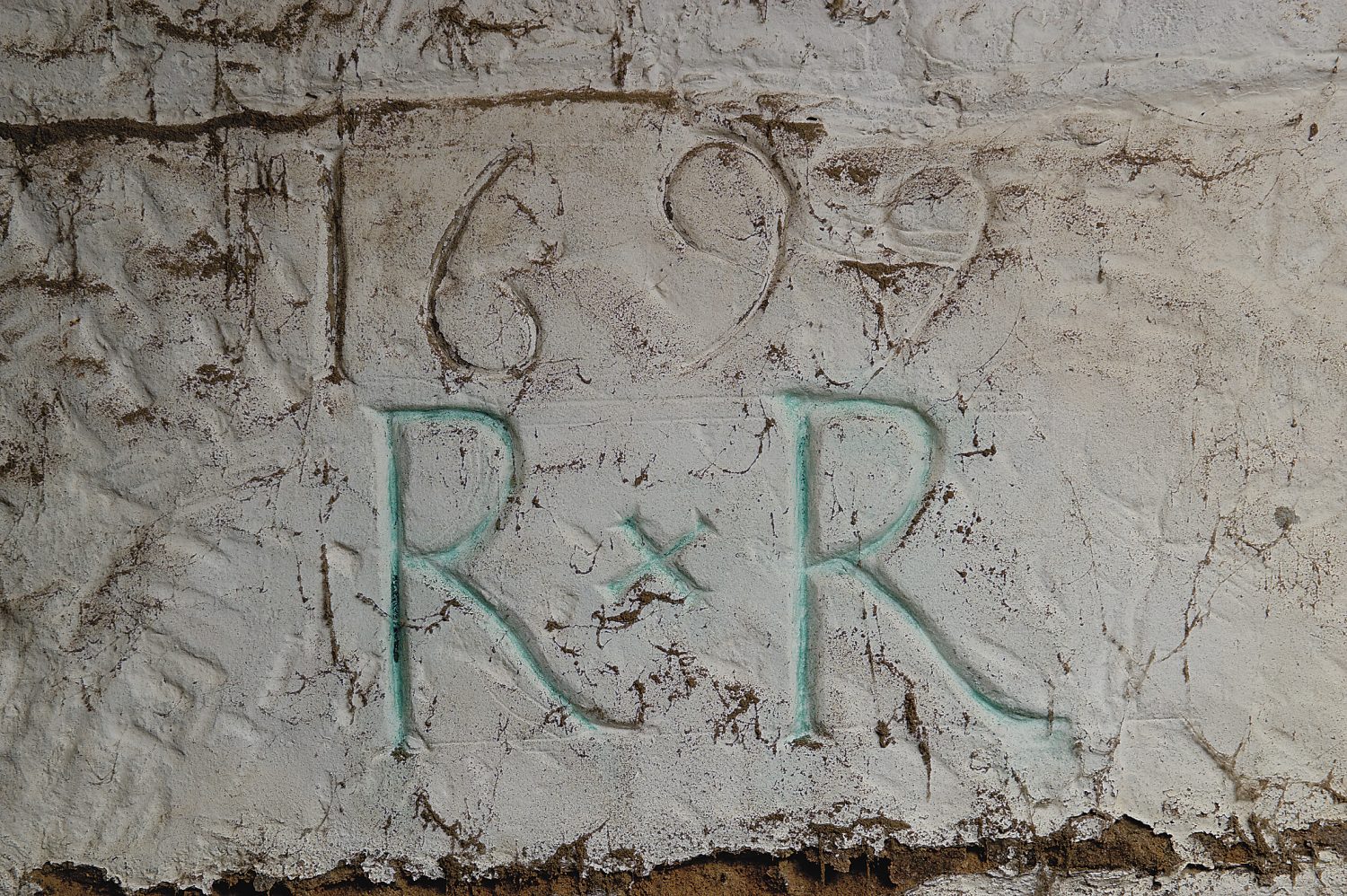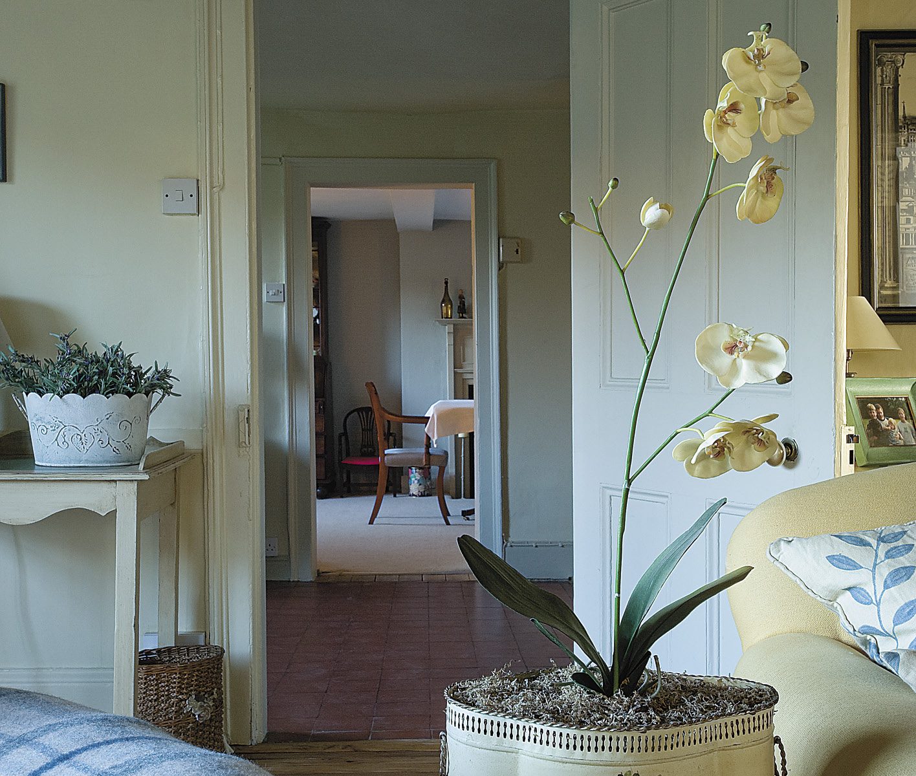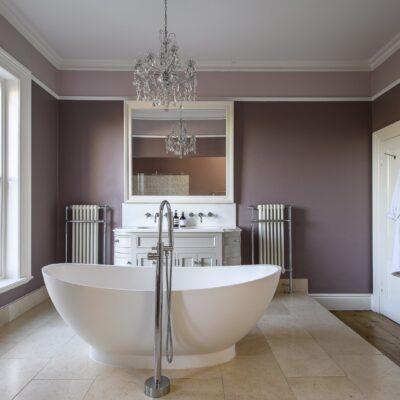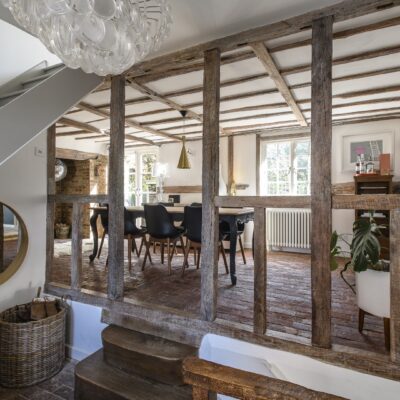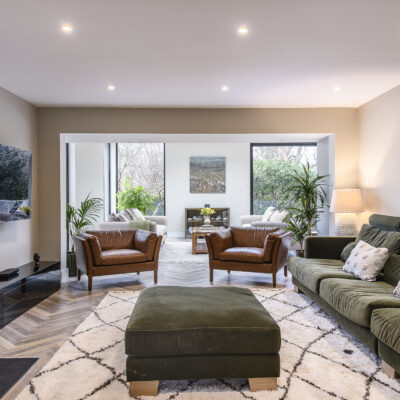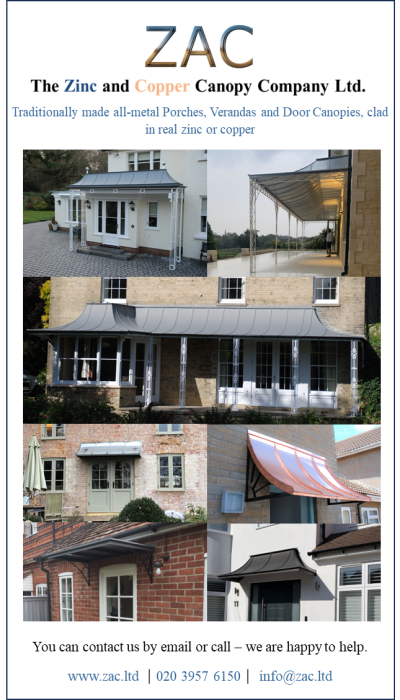Despite this enticing entrance, anyone who knows Jane and her husband Eddie, opt for the side door. This is because it delivers them into the kitchen – the hub of the house and the place where Jane creates the renowned jellies, syrups and chutneys that she sells at farmer’s markets and fairs. The huge blue Aga beams its comforting warmth, but it’s not just this that makes visitors feel so at home. When we arrive, Jane is busy making tea and cutting up fruit cake that has been baked by a kind neighbour. “My friend Pat made this when she heard that the Wealden Times would be coming,” says Jane. “We’re so fortunate to live in this village, people really look after one another. Quite a few people work from home, so I suppose they’re around a bit more and are therefore able to get involved in things.” Jane continues, “We’re lucky to have neighbours who farm, others who are very musical, a greengrocer who supplies me with fruit and veg for the chutneys, and two wine merchants. They came in very handy when we ran out of wine at our son’s 21st birthday party. I made a quick call, and within minutes, fresh supplies had arrived!”
We move into the sitting room. . The farmworkers once entered through a side door which is now a window, and would sit at one table, while the family ate at another. “This room is marvellously comforting when the weather outside is awful,” says Jane. The ancient beams have been sanded, limed and waxed. “They create less dust if they’re painted,” she explains, “but I also like the pale colour as I think dark timbers can feel rather oppressive.” Sofas and chairs surround the fire and the temptation to sink into them is hard to resist. The windows are dressed with unbleached linen curtains with a powder blue tulip motif. They’re reminiscent of those prosperous early settlers’ houses in New England, and Jane says she loves the colours of that period. “I love finding beautiful fabrics and I make all my own curtains so that I can achieve the exact effect I want.”
Across the hallway the dining room is painted the colour of a northern European sky, a sort of pale, grey-blue. It’s almost Jane’s signature colour, as it’s used throughout the house with varying accents. The fine walnut furniture here creates the warm but understated effect so valued by the Swedes. “Carl Larsson is one of my heroes,” Jane confirms. The 19th century Swedish painter captured the colour and warmth of family life in his exquisitely decorated house and Jane has achieved a similar effect. The windows are swathed with floor-length curtains, patterned with spriggy flowers in blue and rose. There are candles all around the room and even a pair of sconces on the ornate piano. “It’s a bit tinny,” says Jane, “but we plonk away at it for our choir rehearsals sometimes.” The rectangular table is covered with a damask cloth and in the centre a blue and white china bowl displays some early blooming pure white tulips. Or are they? They turn out to be silk. “Growing” out of soft green moss, they are amazingly convincing.
It’s hard to believe that the family have lived here for just five years, the house looks so well-established, the furnishings so at home. Jane clearly has a talent for decorating, and has a keen eye for colour, texture and form, but perhaps her greatest achievement is that she makes it look so effortless. Every piece seems to belong here. Jane obviously felt that sense of belonging very quickly too. “We moved from a very large place where my mother had lived with us until she died. We got the details for this house and I told Eddie that we hardly needed to see inside it. I knew it was “the one”. It looked like the perfect doll’s house from the outside, but it also had such a wonderful, welcoming atmosphere, we felt it straightaway. The same family had lived and farmed here for over 100 years and it was obviously well-loved. The son still grows blackcurrants in the surrounding fields. In fact the land here has been cultivated since medieval times when the monks were in charge, so we’re extremely lucky, our soil is absolutely fantastic and we have an old walled garden where I raise fruits and vegetables.”
The hallway leads us back to the 18th century part of the house and the drawing room with its high ceiling and elegant proportions. With typical Georgian symmetry, a pair of fine sash windows overlooks the fields beyond. Their original panelled shutters have been painted a soft chalky white. On the wall between them is a portrait of Jane as a girl. Commissioned by a great uncle, the eight-year-old looks out with a steady gaze. The background is rendered in rather sombre blacks and greys, so her face and golden hair shine forth. Painted in Scotland, where Jane grew up, the rather spare style is very northern European, and almost predicts her later tastes.
The walls are complemented by 18th century coloured engravings. Some are portraits which belonged to Jane’s grandmother, while others are of fancifully decorated hot air balloons, and dainty Meissen teacups. On another wall is a large modern abstract painting in oils, its rosy hues perfectly echoing the pieces of cranberry glass on the mantelshelf opposite. The fireplace is a handsome iron one. “It’s not original,” says Jane. “I went to Stonegate Reclamation and found three or four I liked. To my surprise, the chap who runs it brought them all to the house and set each one against the chimney breast so that I could decide. I believe this one originally came from Worth Abbey.” Above is a painting by one of Eddie’s relatives from Luxembourg. Eddie has happily settled into this very English village and works from home, though he admits that his desk has had to be placed away from the window so that he is not distracted by the views. Jane has completely embraced village life here, and is involved in everything from running the bar for the amateur dramatic society’s performances, to selling her produce at the village farmer’s market and organising all sorts of events for charity. “We held an evening of Scottish reels in the village hall this week, and managed to raise over £2,000 for Help for Heroes and an orphanage in South Africa.” Then there are the Summer and Christmas fairs which a team of friends and Jane hold every May and November. These began when a neighbour died from breast cancer and the women decided that they wanted to do something to raise money to help others. The events began fairly modestly but have steadily grown both in size and reputation. Visitors give a donation to the featured charity, and stallholders give 10% of their takings to the fund. This year, the Christmas fair had an evening opening as well as a daytime one and spilled over into a large marquee.
We climb the “back stairs” and make our way to the master bedroom. An enormous marmalade cat luxuriates in the sunlight that falls through the windows and onto the double bed. A ruby coloured sofa is in one corner by the fire and the room has an air of quiet comfort just made for lazy mornings. A door from the corridor leads down a few steps to a generous landing. There are bedrooms on either side, and one has dark, stained oak panelling with a small door set into it. We are in the oldest part of the house again, on a level that’s somewhere between the ground floor and the Georgian bedrooms above. It gives the room a slightly mysterious quality and I ask whether Jane has ever been tempted to knock on the panels in search of secret passages. She gives a slight shudder and says no. “There used to be a window behind the staircase, in the centre of the house. It must have overlooked the garden before the Georgian addition was made, when the stairs used to end in the kitchen instead of the hall,” she says. “One day when I was carrying some bedlinen up the stairs, one of my sons hid behind it and illuminated his face with a torch as I drew level with it. I absolutely shrieked. It took me a little while to appreciate the joke.” While the house is in no way sinister, it has so many unexpected rooms, and doors and stairs that have been diverted, that one is somehow more aware that others have lived here before. In the cellar, the evidence of this can be seen on the wall where “1699” and two initials, “R x R” have been carved. This must have been done during the reign of William of Orange. Were the owners of the initials husband and wife? Siblings, or lovers? Whoever it was must have loved the house enough that they wanted to make their mark there. In other ways, Jane and her family have happily made theirs too.
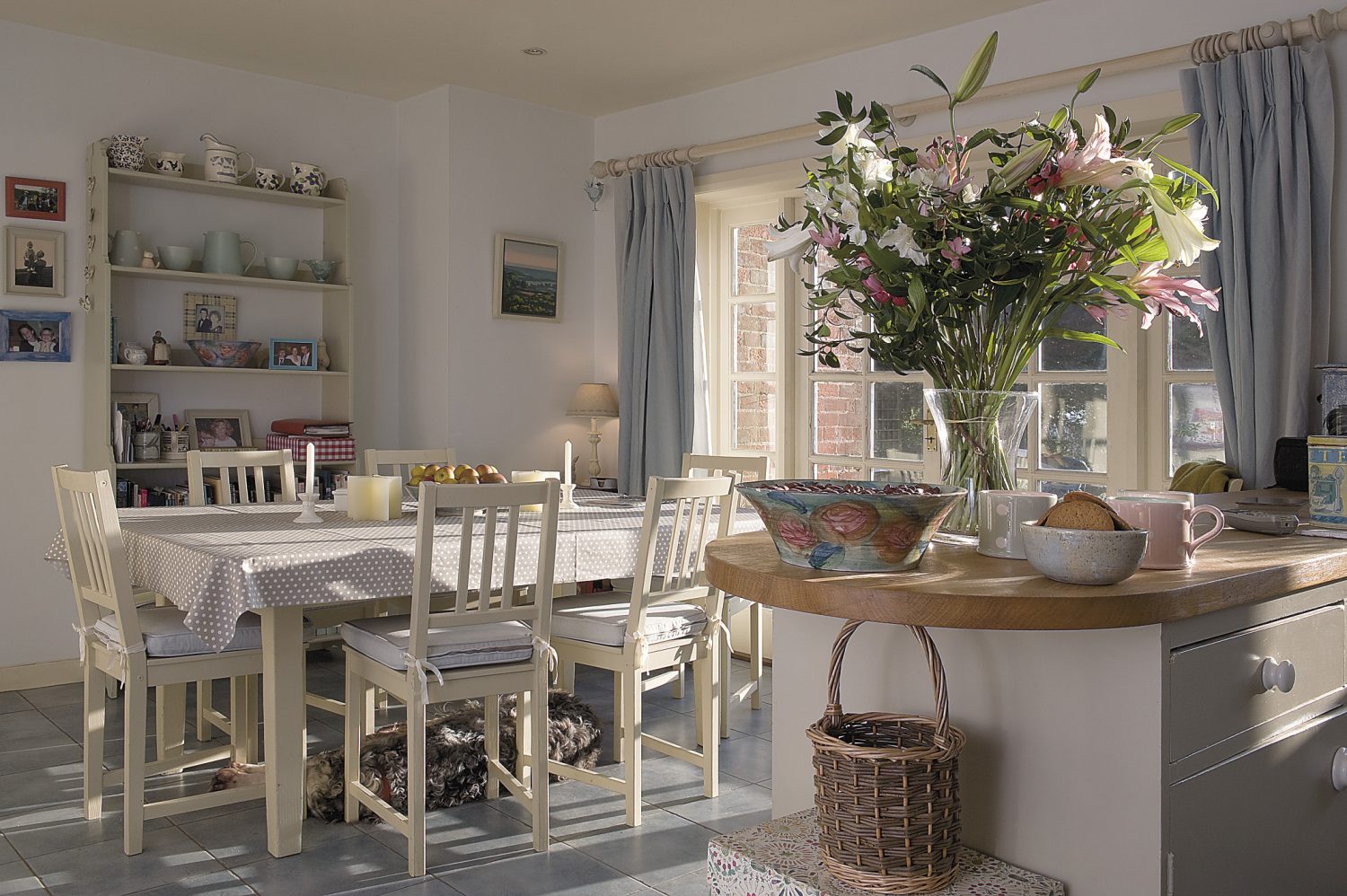 TEST
TEST
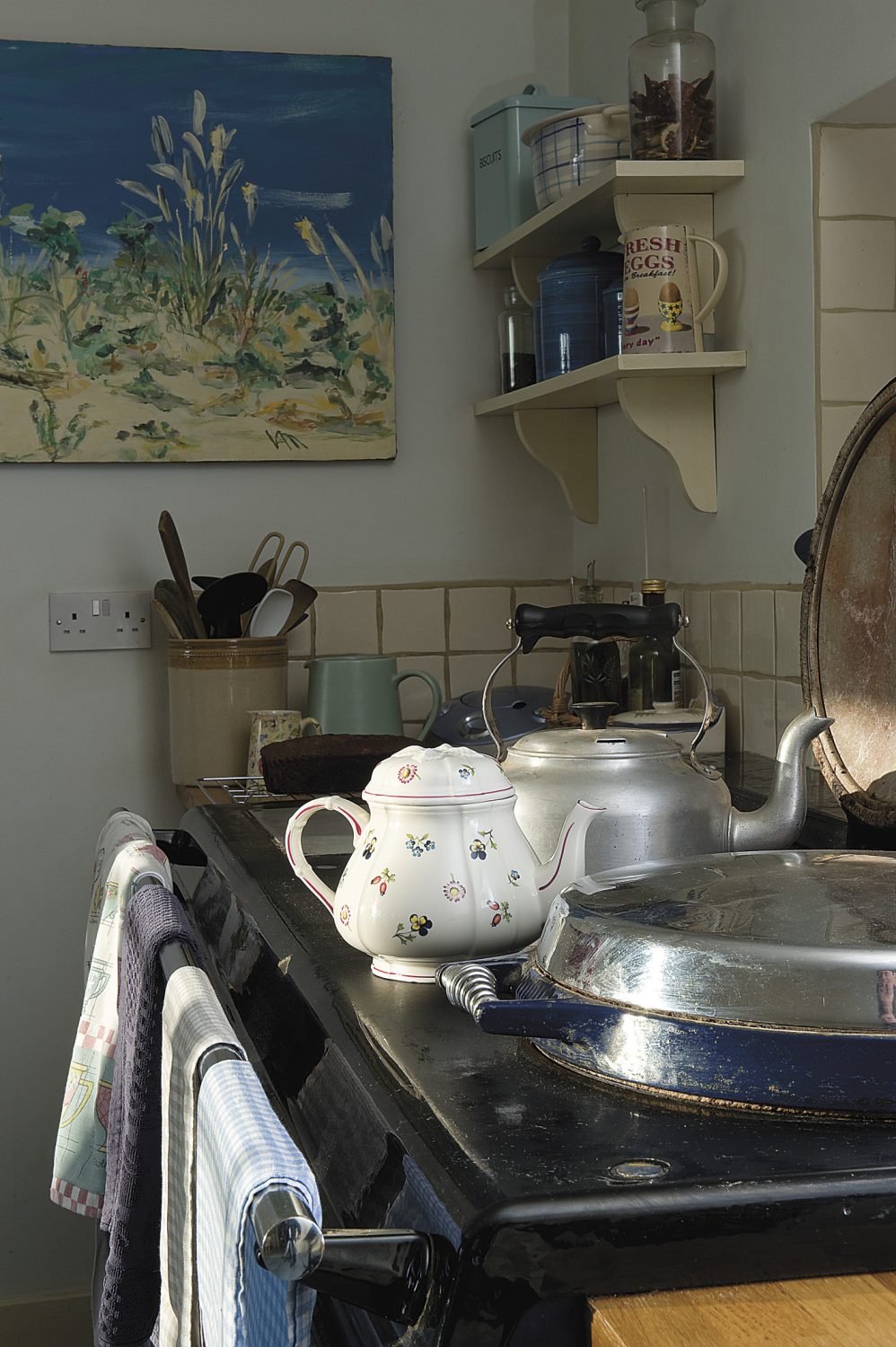
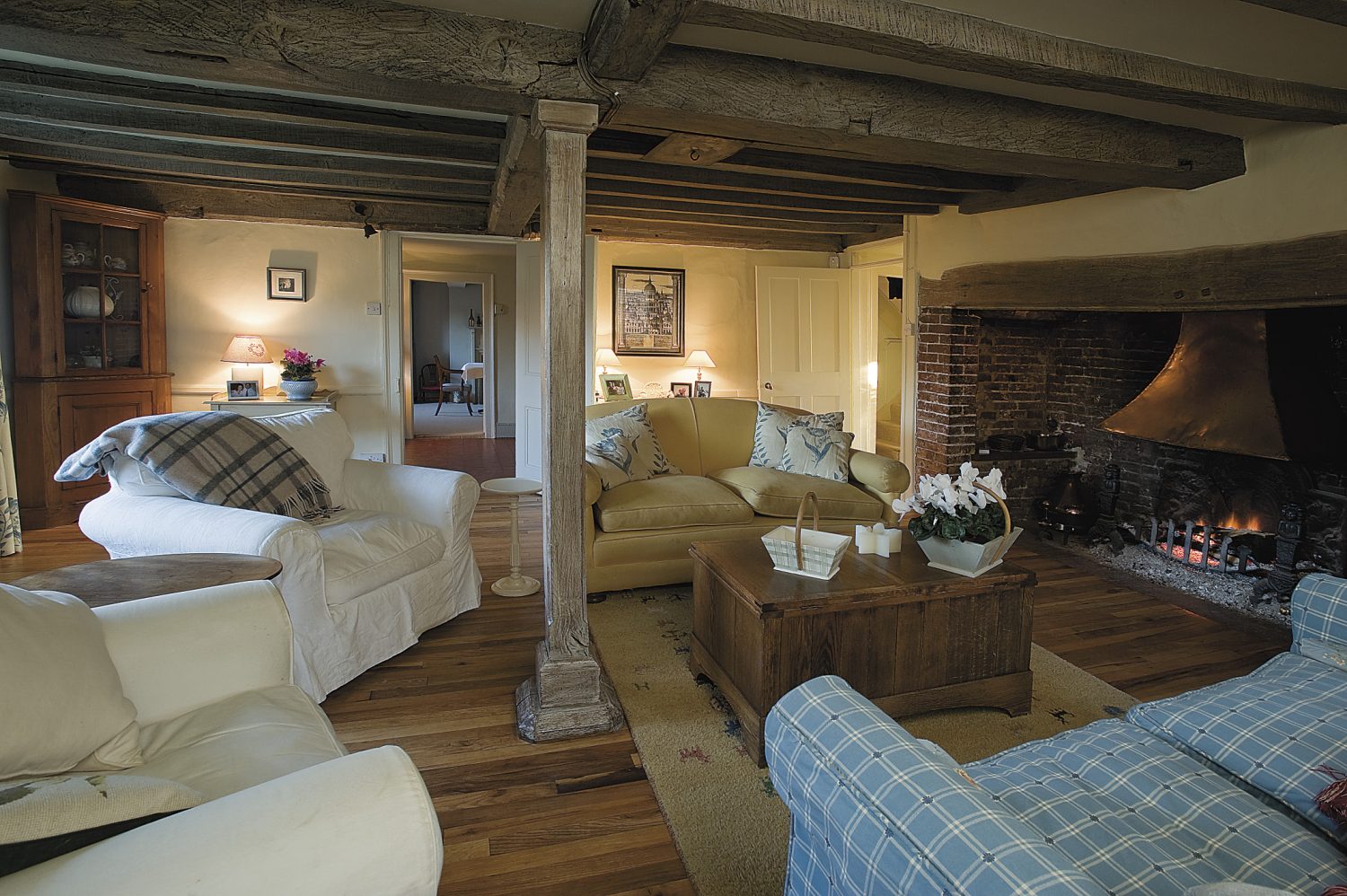
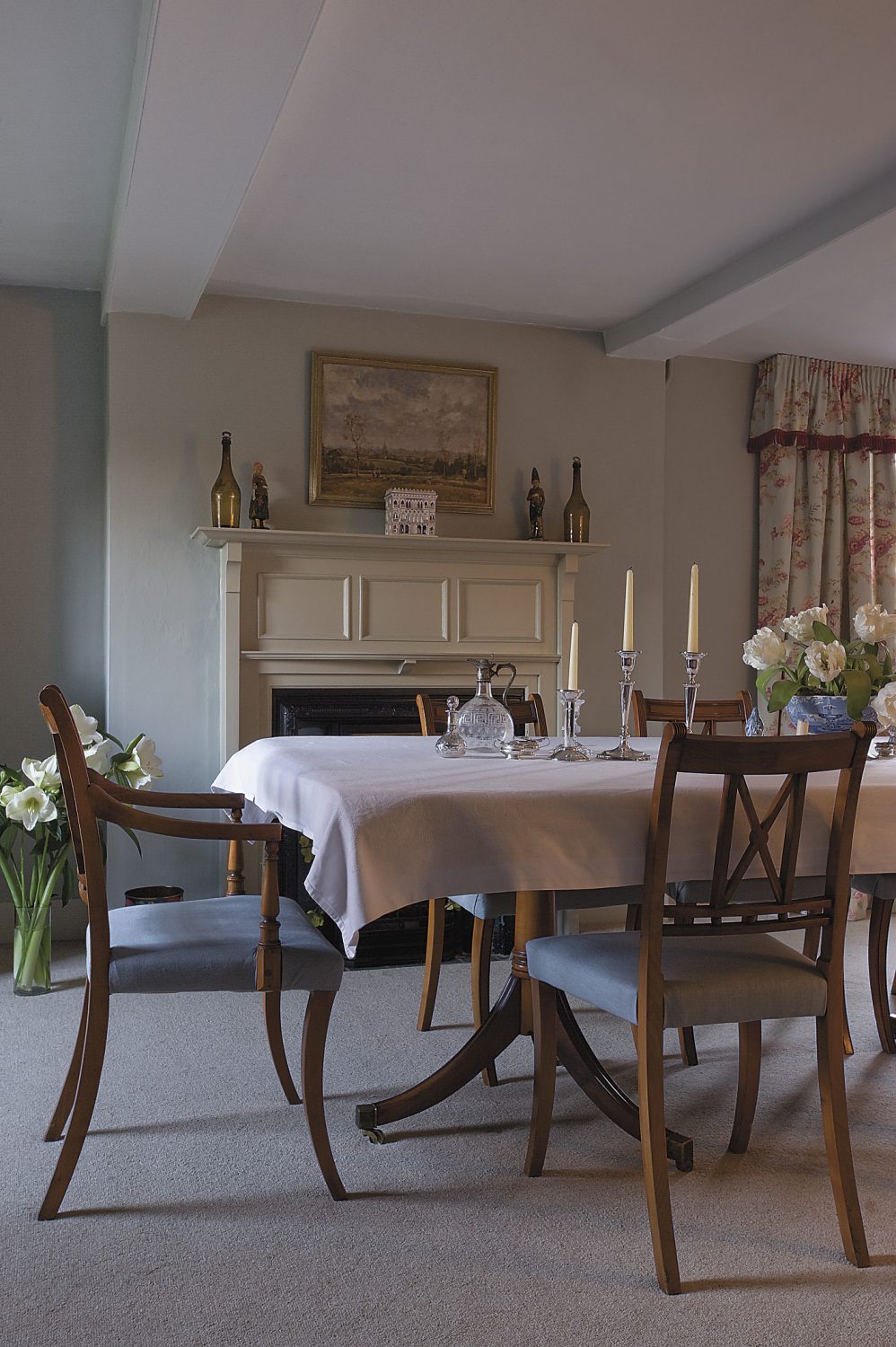 TEST
TEST
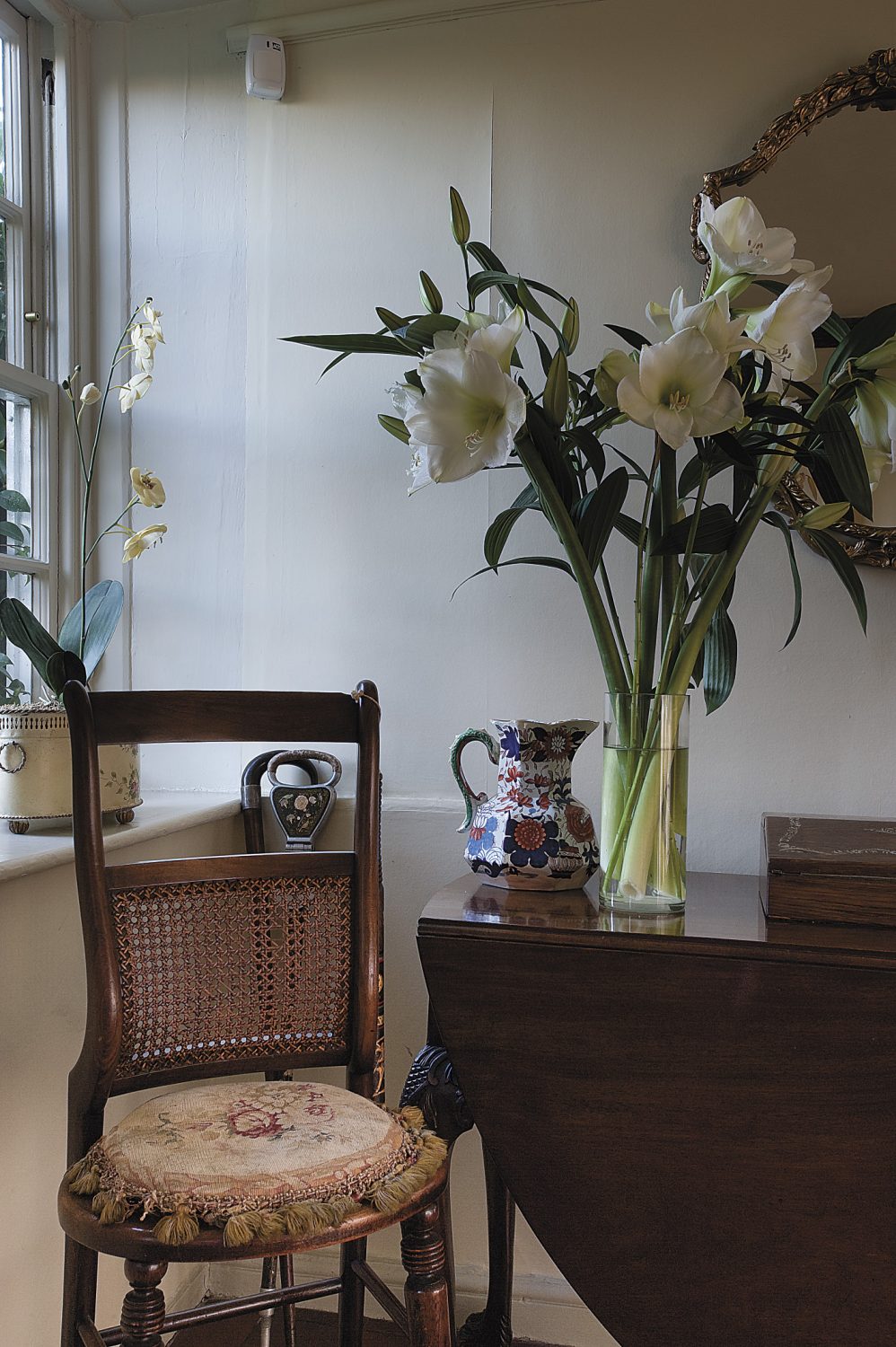 TEST
TEST
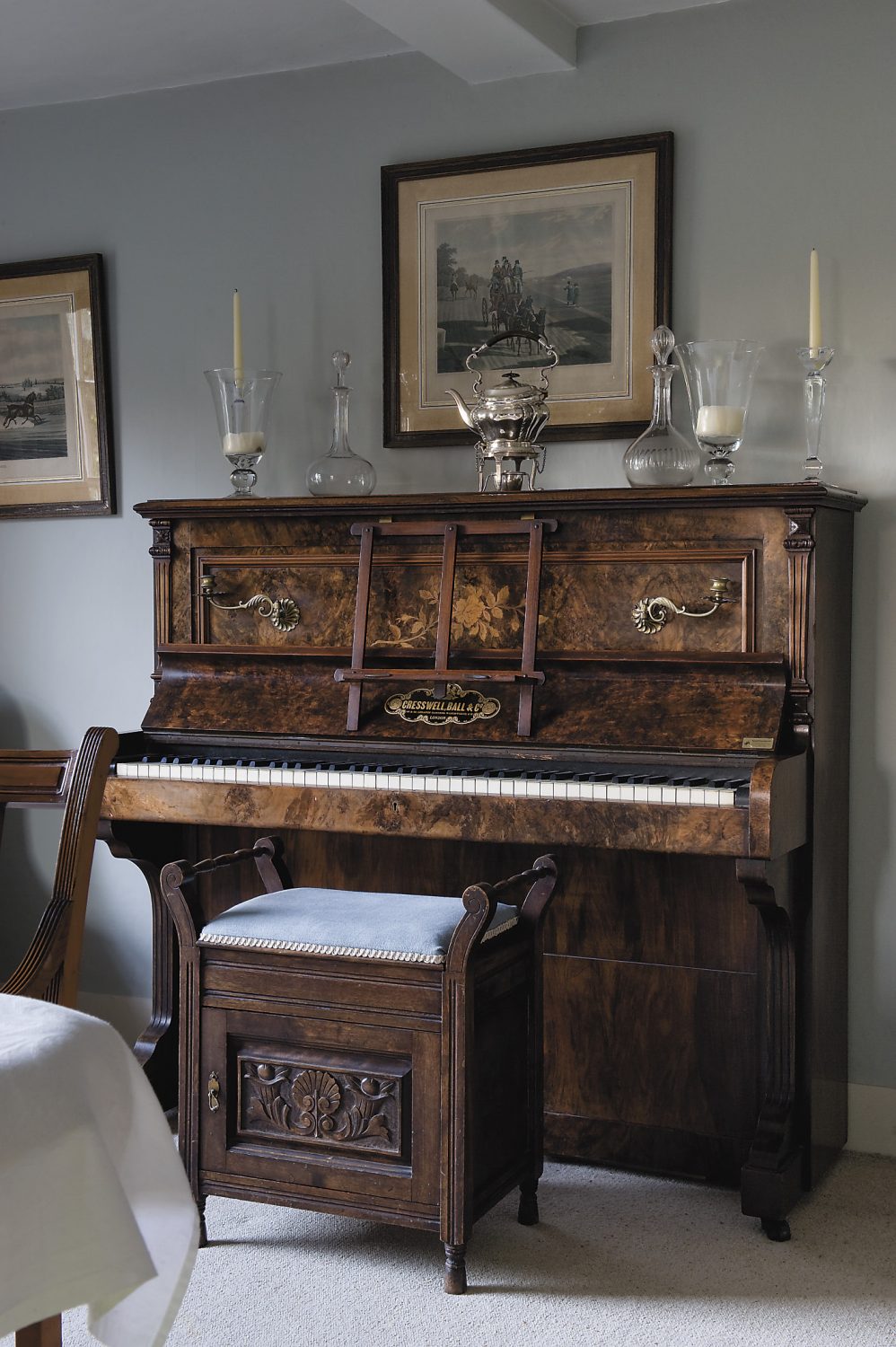 TEST
TEST
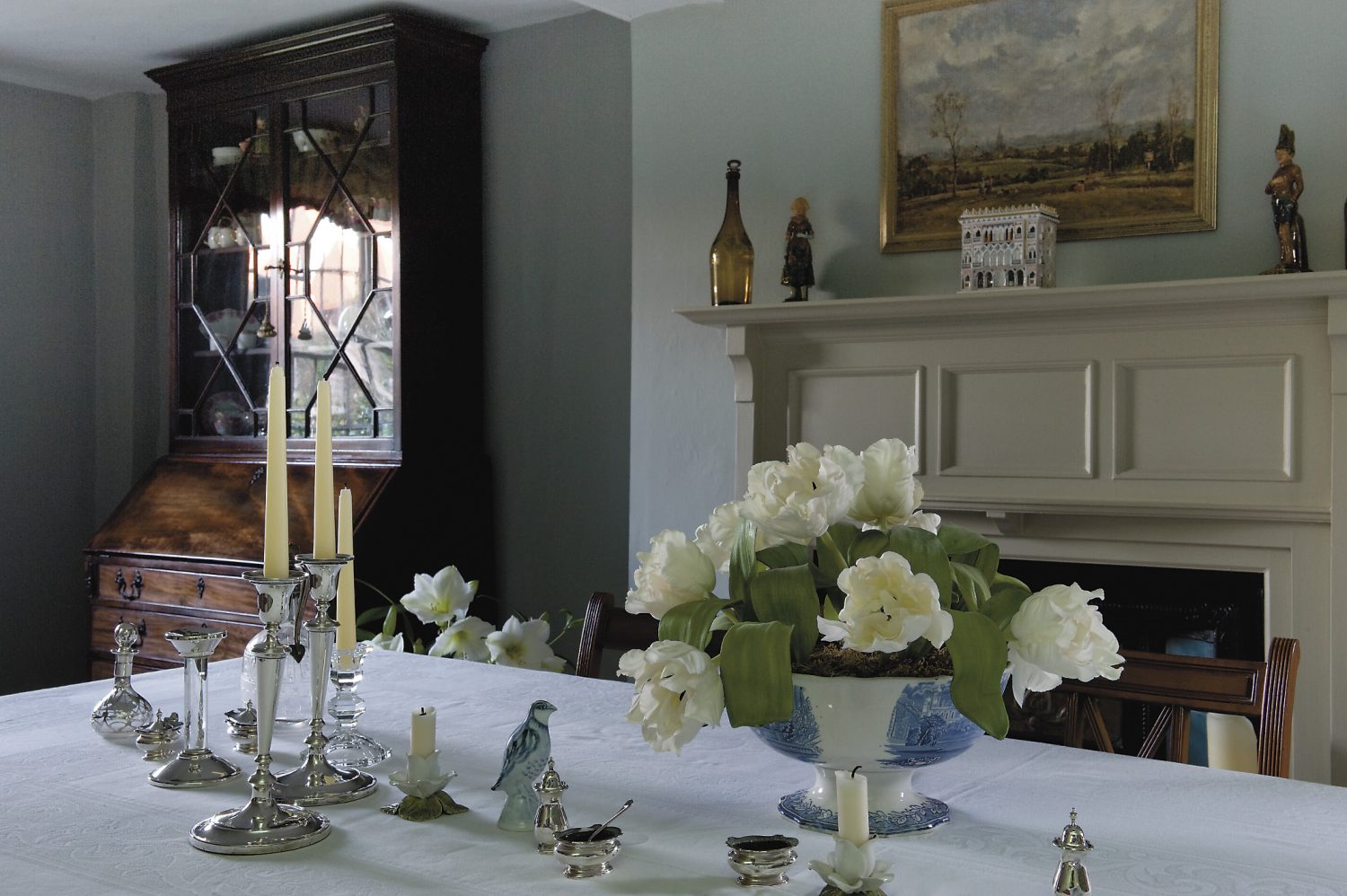
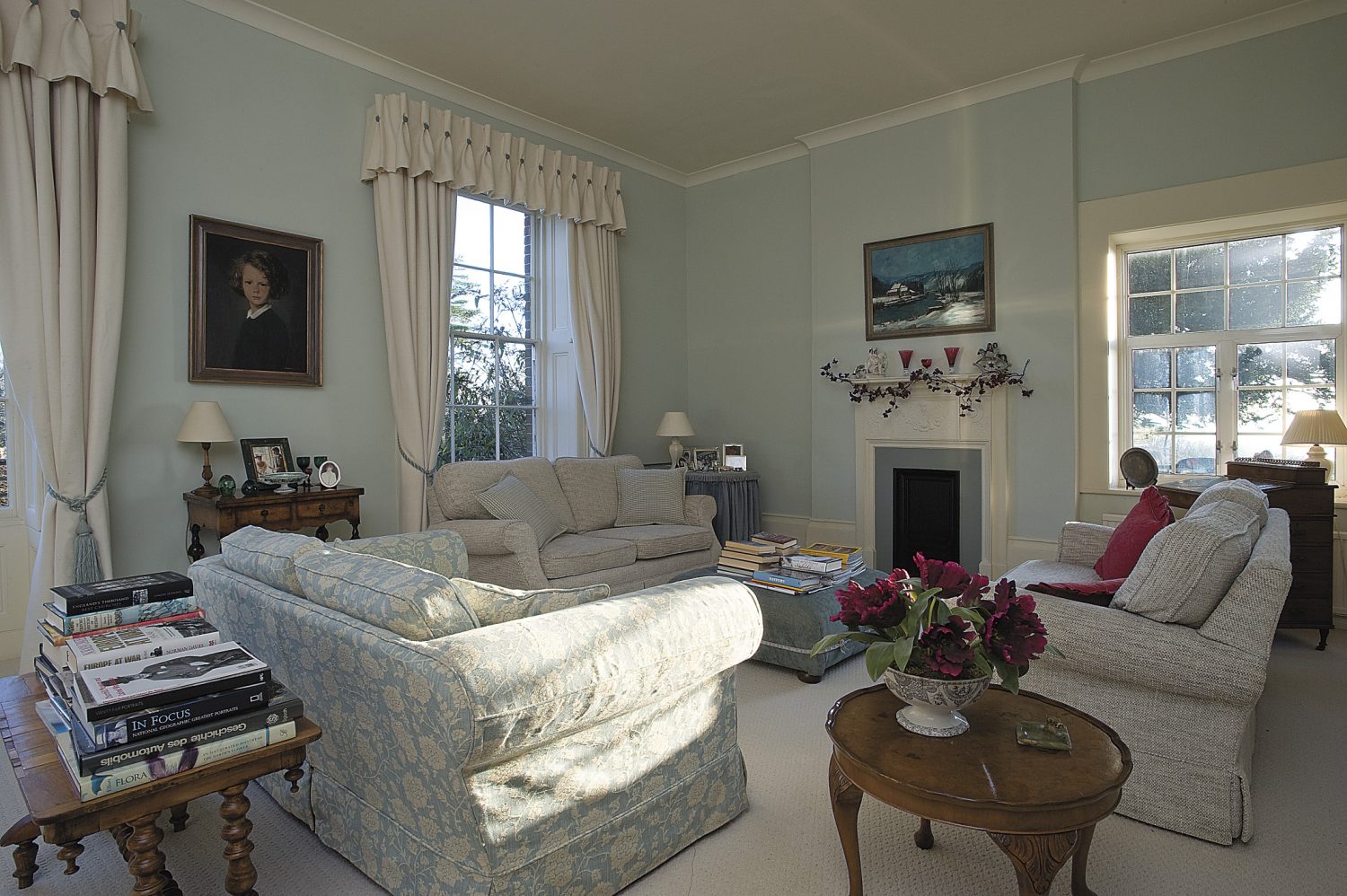
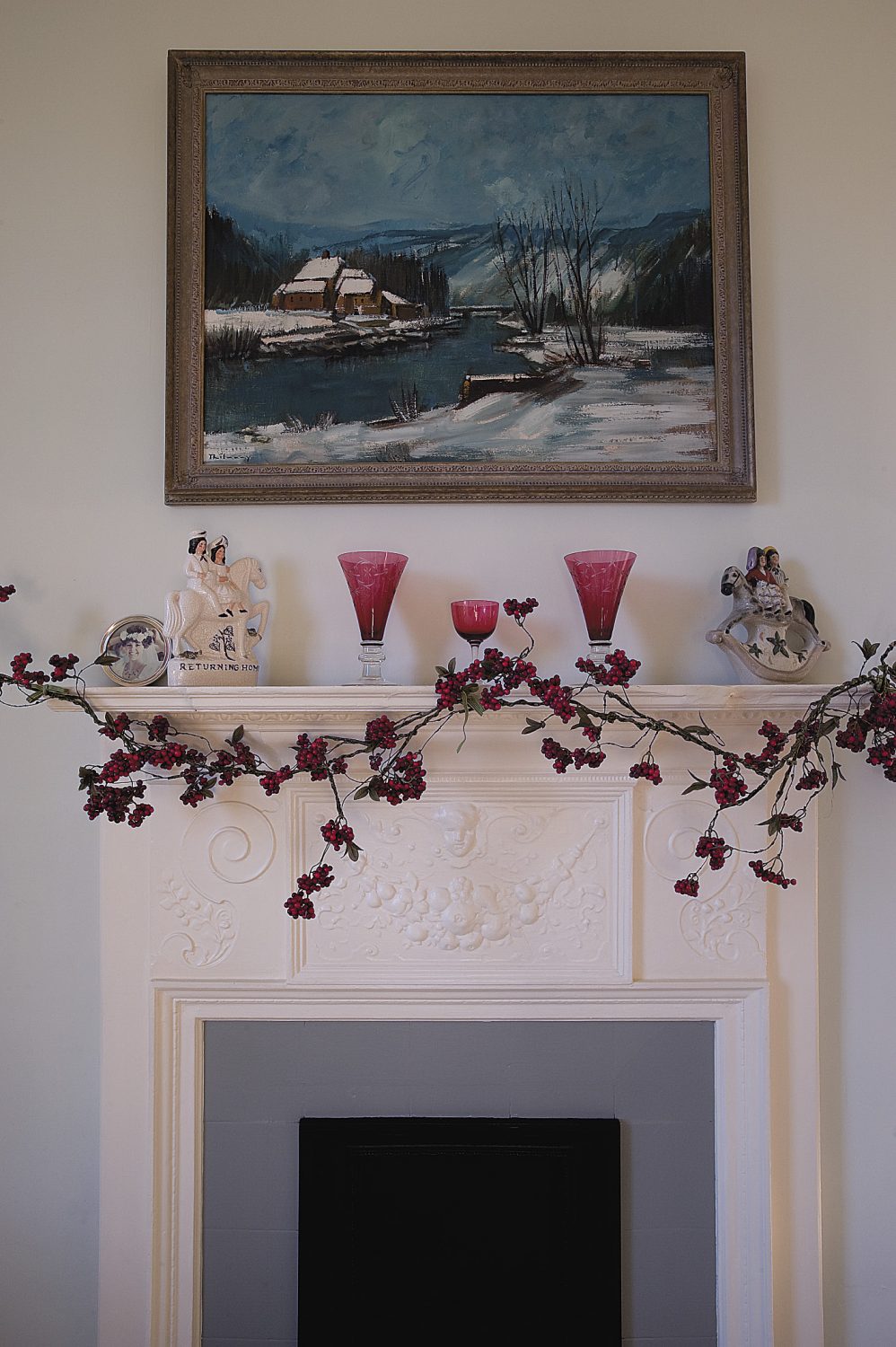 TEST
TEST
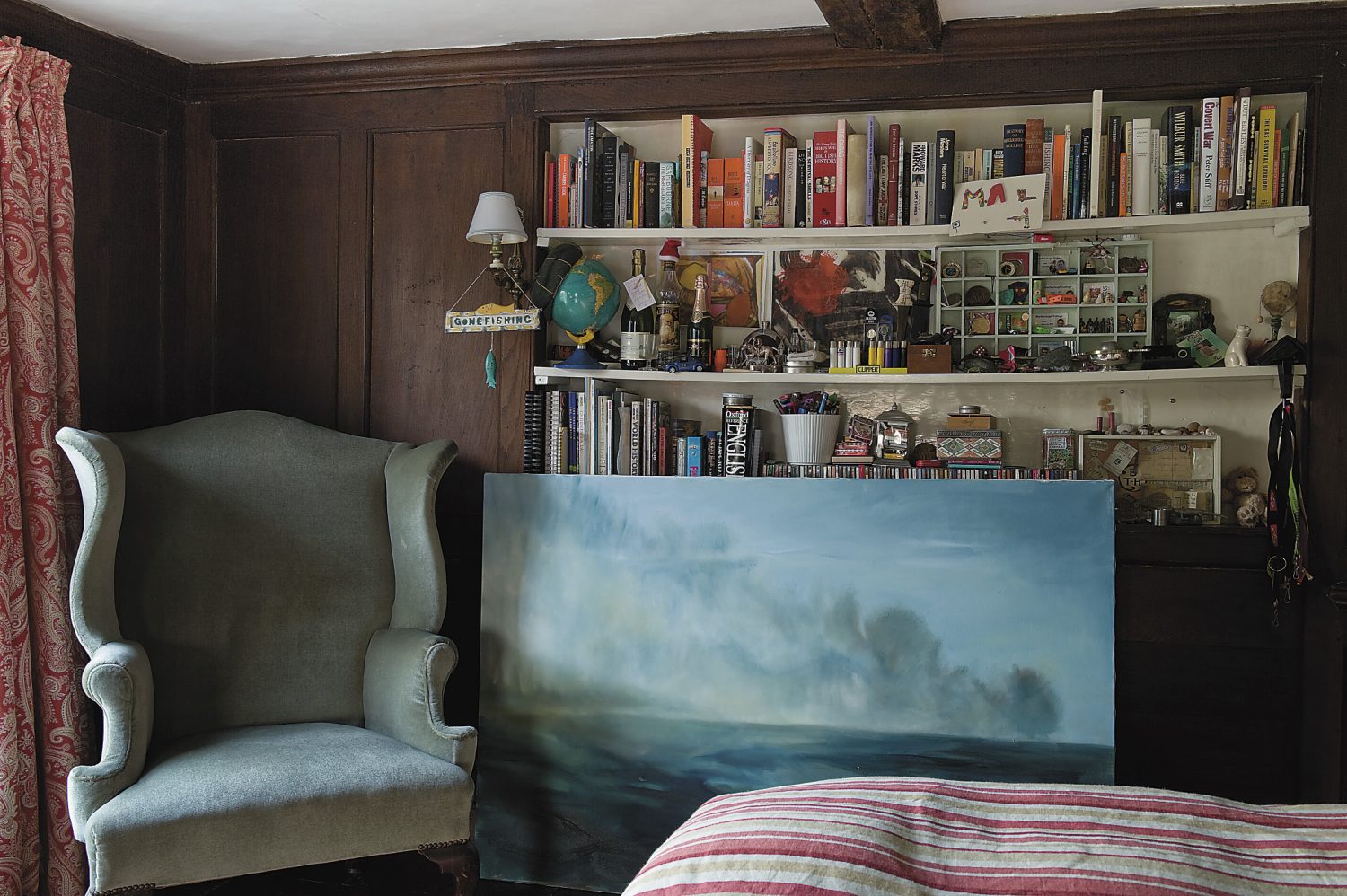
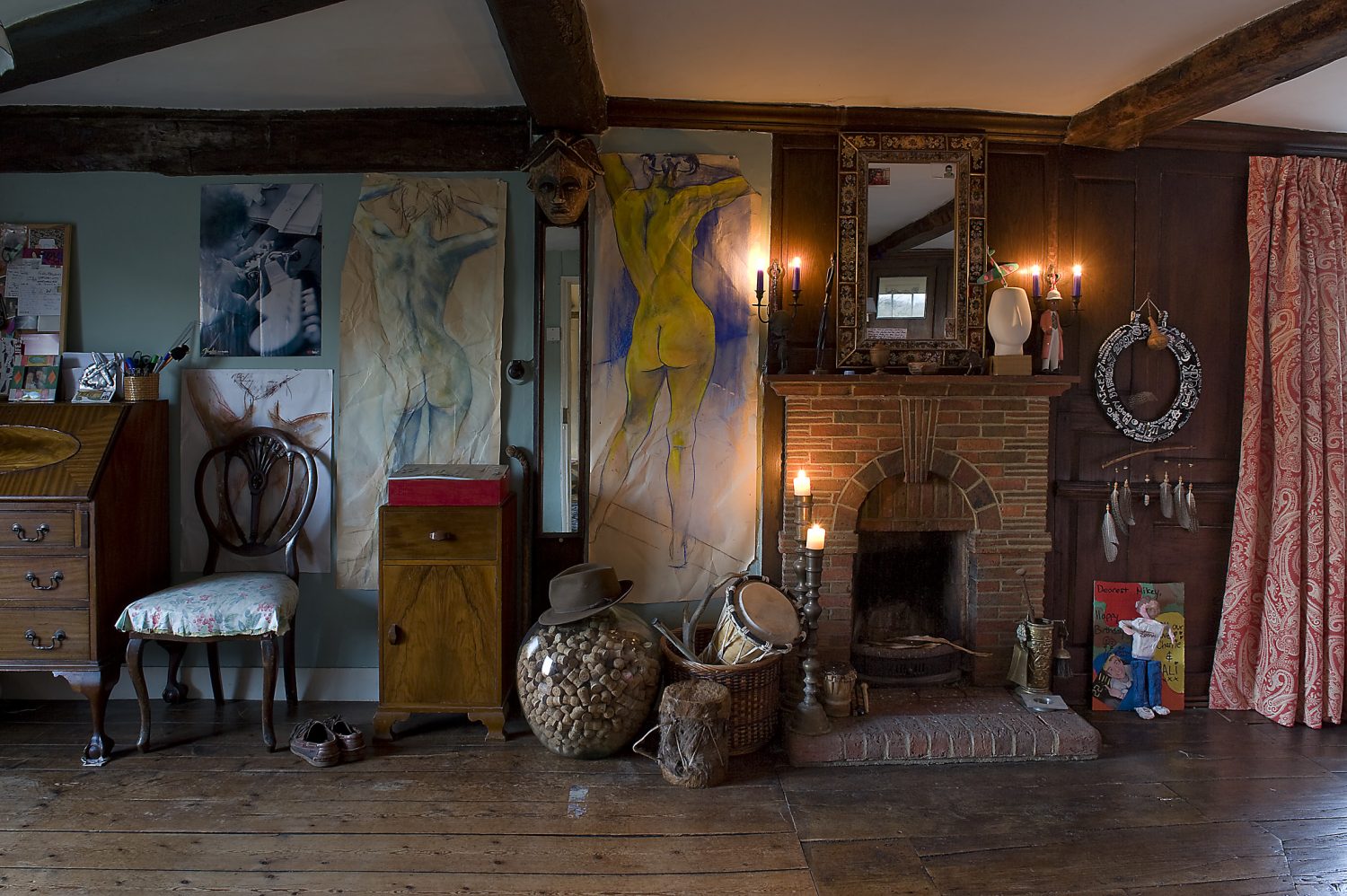 TEST
TEST
