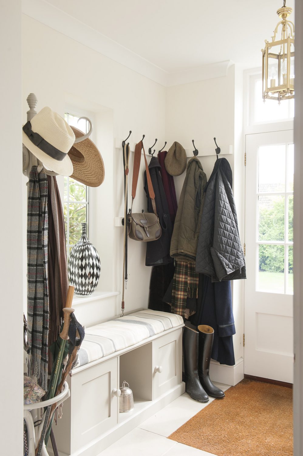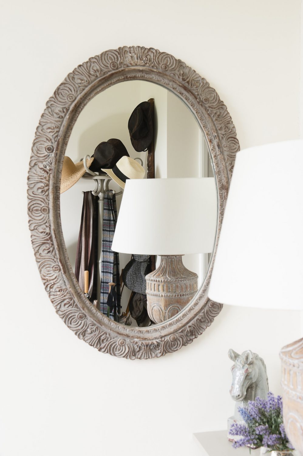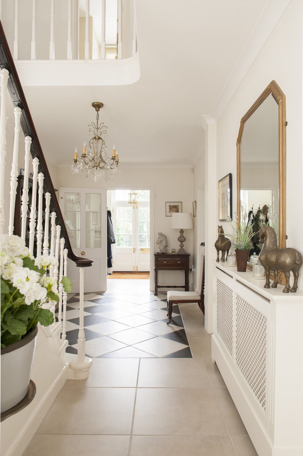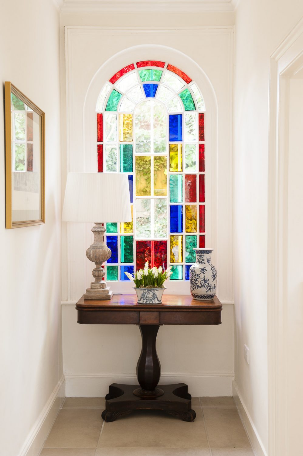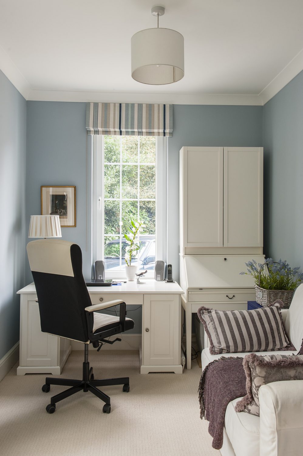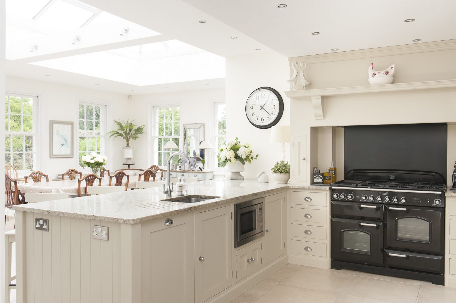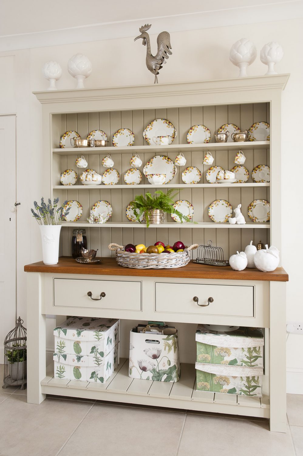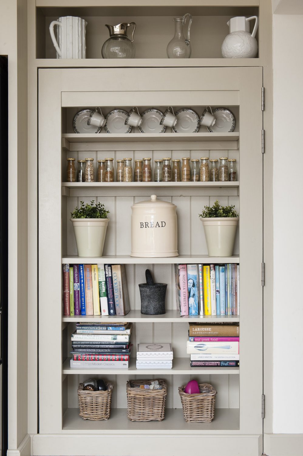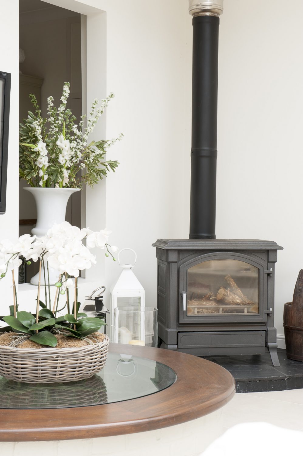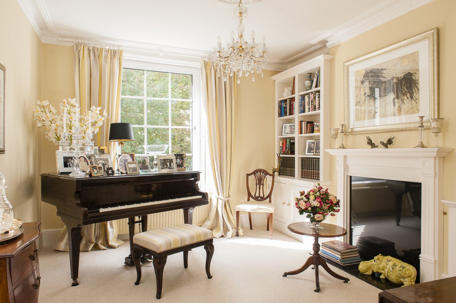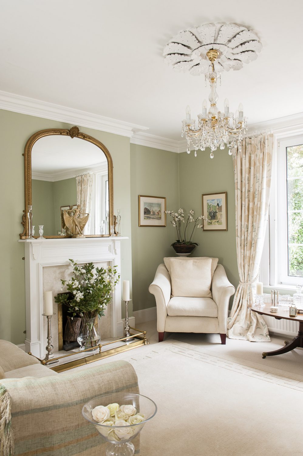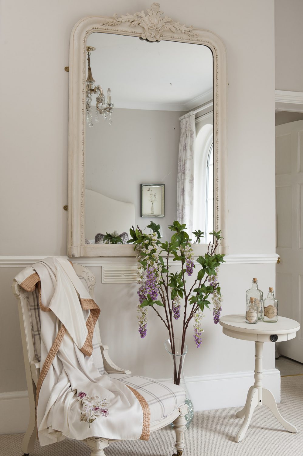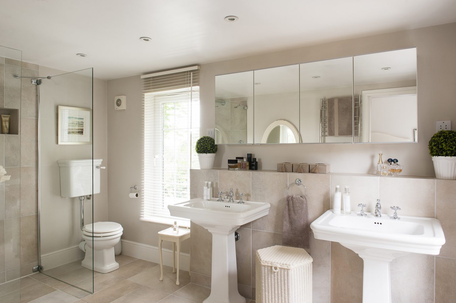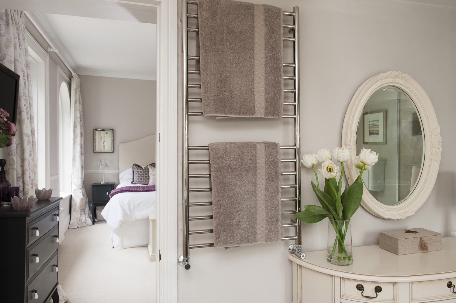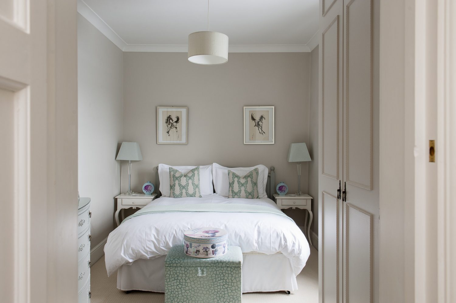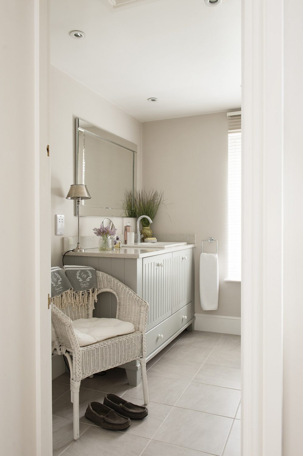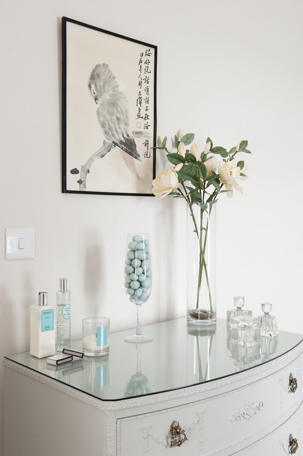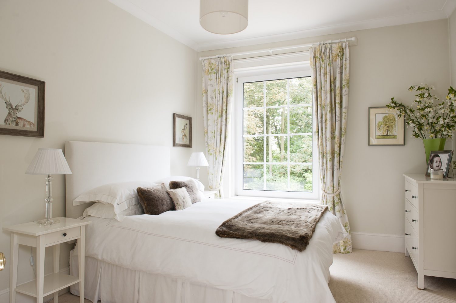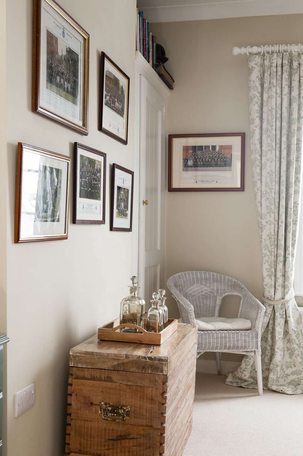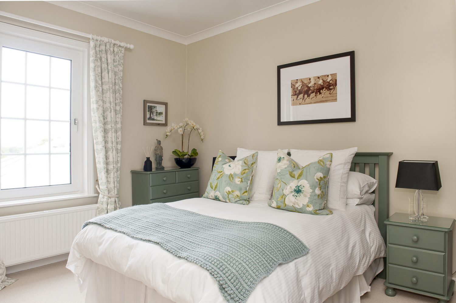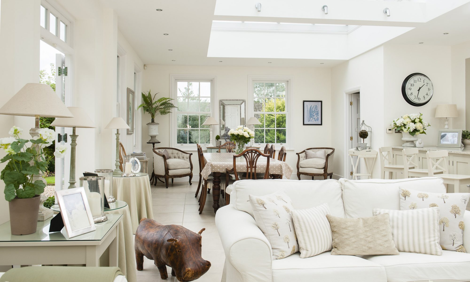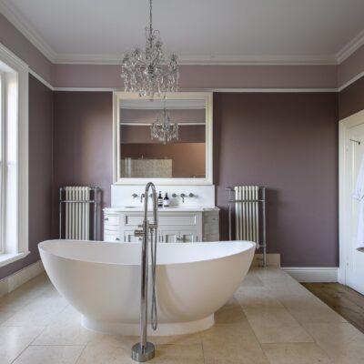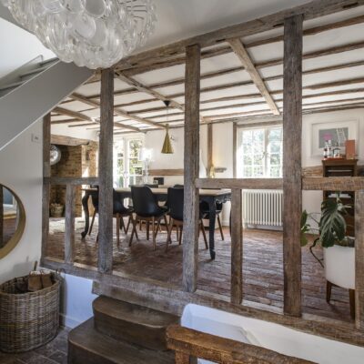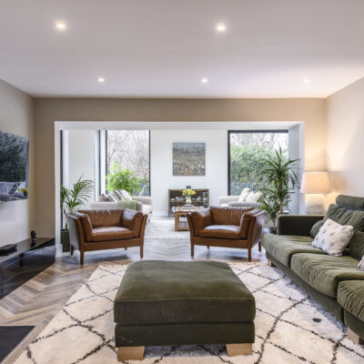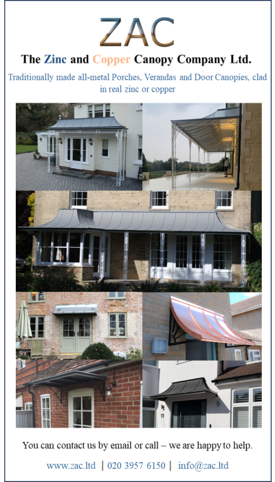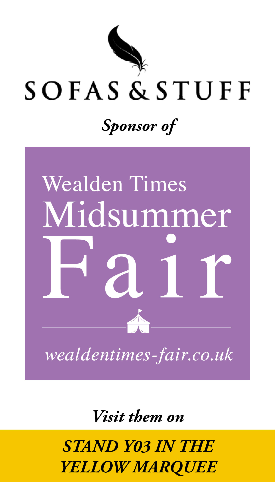Kent houses can be deceptive. Many of those that appear to be classical Georgian and Regency structures like the ones that line the high streets of towns like Tenterden and Cranbrook are actually, upon closer inspection, much older than those 18th century facades suggest, and though their increased antiquity is undoubtedly lovely, their medieval timbers support a very different architecture to that which might be expected. Murielle and Peter’s house however, set along a winding Kent lane is an unusual exception.
This is the genuine article, with gracious proportions, tall sash windows and royal icing white stucco that make it look more like a grand villa to be found in a leafy London borough such as Richmond or Blackheath, but with its genuinely rural setting and extensive grounds, this house has the advantage over its confined equivalents in the city.
“It is unlike most of the houses in this part of Kent,” agrees Murielle. “When we came across it, Peter and I were living in London and had been staying with my brother in Kent while we looked for a suitable home down here. We had almost exhausted the great sheaf of papers that we had with us that day, when we spotted the For Sale notice on the verge by the side of the road. It was obviously a private drive, but we followed it to the end and were very surprised to find this.
“The then-owners were working outside in the front garden and they told us to make an appointment to see it with the agent. They could see that we were keen, but they had previously been disappointed and so I think were rather wary. When we talked to them at more length, it turned out that there had been a particular house in Hythe that they had wanted to buy, but they had lost out on it and it had been taken off the market. When they described it to us though, we realised that it was a property that we’d just viewed, so of course, they were very happy when we told them that it was back on the market, and they did indeed move into it.”
Originally built on the cusp between the 18th and 19th centuries, the house has been cleverly extended by the couple, so that the additions are almost seamlessly attached to the whole. To the side, the rather grand entrance to the house protrudes into the garden, a pleasingly symmetrical lantern-like outer hall and boot room. The exterior doors are framed by neatly clipped box pyramids in lead planters and a huge banana tree that thrives in a sheltered spot adding a touch of the exotic, a whiff of the Colonial times in which the original house was constructed – though this almost perfectly square room was designed and built in the 21st century to gather up all the accoutrements of the rural outdoors, and wellingtons, umbrellas, and walking sticks are stacked in orderly rows.
Through another wide door, the visitor steps into the original, classic Regency hallway with a black and white diamond-tiled floor and a sinuous staircase that invitingly curves up and around to the upper storey. To the right, stands a dark oak Jacobean dresser, a much appreciated gift given by a member of the family that displays a collection of blue and white china, including a large Dutch bulb planter. Directly opposite this, Peter sits at his desk in the study, painted in a cool blue (Farrow & Ball’s Parma Grey) and furnished simply with white painted bureau and desk, plus a white linen covered sofabed, in readiness for extra guests.
From the moment that Murielle answers the door it is clear that she is a well-practised hostess. With a warm and generous manner, she doesn’t just welcome me, but seems to gather me up, before leading the way along the hallway, and towards a Regency arched window studded with jewel-like ruby, amber and sapphire-coloured panes of glass. We turn to the right and pass through the old stable door, retained to control the passage of dogs and young children and into a sort of ante room, that serves as a Butler’s Pantry, where a painted Welsh dresser made by Old School Joinery in West Hythe displays a full set of early 20th century bone china that belonged to Murielle’s parents. Either side of this are the original larder cupboards and as we turn towards the kitchen we pass a desk and shelves of cookery books – an ideal spot in which to think up new dishes for the big family gatherings that Murielle loves to hold.
I perch at the central counter, survey the huge orangery beyond, and admire the gleaming surfaces of Kashmir white granite, spotted with dots of dark plum amongst flecks of black and shimmering mother of pearl. The bespoke kitchen cupboards are painted in Farrow & Ball’s Old White, and a huge black enamel range occupies the French-style alcove. To the side of a wide, stainless steel refrigerator, a set of shelves are not quite what they seem, as in fact they form a secret door to the wine cellar beneath.
Murielle, who is that rare combination of the chic and charming, immediately sets about making coffee – gently insisting with a twinkle in her eye that along with the milk, I should have “just a little dash of cream” in it. I feel it is rather indulgent and almost refuse, but am then glad that I don’t because the resulting brew is so rich and delicious – reminiscent of the way that really good coffee used to taste.
“The edge of this counter is where the original kitchen wall ended,” Murielle explains, “but we were keen to make the most of the views across the Downs and we needed a much bigger kitchen and a more sociable space for all the family and our friends. We got Philip Bainbridge, an Ashford building contractor to construct it, but we also had to accommodate the well,” she says, pointing to what I had assumed was a glass-topped table. I bend down to take a closer look, expecting to see a small pool of water within a few metres, but instead I see that there is what looks like a deep vortex of water a very long way down indeed.
“I had seen something similar in France,” she continues, “and rather than try to disguise it, I thought it best to make a feature of it. We built up the sides and put glass over the top so it can be used as a table. It’s very strong, reinforced glass, but I still wouldn’t want to walk on it, though of course, the grandchildren love to frighten me by dancing about on top!”
The orangery is generously proportioned and handsomely constructed, with French doors that lead out onto the wide, paved terrace. Pale porcelain tiles on the floor reflect the light that illuminates the room from the numerous windows, also made by Old School Joinery, and high, glazed lantern roof. Mirrors have been placed at both ends, to extend the sense of space even further, and towards the far end of the room there is a long dining table and set of chairs, bought by the couple some years ago from Lots Road in London. In the corner, on a stone pedestal stands a pot with a tall fern that finds an echo in a bold, emerald green fern print on the wall beside it. A pair of finely carved and buttoned, but simply upholstered tub chairs that belonged to Peter’s father stand at this far end of the room looking back to the opposite end which features a huge woodburning stove, and comfy looking sofas and chairs covered with unbleached linen.
Archie and Monty, the couple’s Clumber spaniels greet us as we step through the French doors of the orangery onto the paved and brick terrace. There is a wisteria-clad loggia to one side and a table and chairs with a perfect view of the rest of the garden and the Downs beyond. Giant blue agapanthus form a natural divide between the terrace and path and lawn beyond and scented jasmine covers the wooden pergola above.
Through an iron gate, trying not to tread on the huge paws of the two enthusiastic, but gentle-natured dogs, we pass the old stables, now converted into garages and a workshop for Peter. “Apparently, there was another house here that burnt down in 1775,” says Murielle, “but the stables and outbuildings survived. In fact, it was when Peter and I saw the stables and the old piggery with the views across the fields at that very first viewing that we turned to each other and said ‘This is it’. At that time, there was a smallholding in the field to the side and although the piggery no longer houses livestock, the garden still features an orchard and field.” Beyond the more domestic garden is a sand school, more fields and a small lake and shepherd’s hut style summerhouse, an ideal place to while away the time with the grandchildren.
Following the gravel path, we find the conservatory that was attached to the kitchen when the couple first moved in. Rather than demolishing it, they decided to move it here and give it a new lease of life overlooking the soft fruit garden, reached through another set of gates (to keep the local rabbits out). Here, a pretty ornamental tree is surrounded by a circular seat and to one side, a table and chairs can be found under a dense canopy of grape vines. Against the wall is an ingenious fruit cage made by Peter, using timber and chicken wire. He has made it with a framed panel at the front that can be simply unclipped and lifted off in order to pick the raspberries, currants and gooseberries within.
Back inside the house, Murielle shows me the reception rooms, starting with the music room. The walls are painted in Farrow & Ball’s Cream, and the gently draped curtains striped with pale grey and buttermilk yellow that frame the tall sash window lend the room a quiet elegance.
Pride of place is given to the ebony Challen baby grand piano that belonged to Murielle’s mother, a medallist at the Royal Academy of Music and who received it as a gift on her first wedding anniversary in 1934. Arranged across its glossy surface is a collection of family photographs and a striking gold lamp, fashioned in the shape of a palm tree, sports a square black lampshade. Further light can be gained from the Baccarat crystal candelabra – an obviously treasured gift from a friend. There are more family photographs on the bookshelves, again made by Old School Joinery, and on a low table, an arresting black and white studio shot of Murielle as a young woman in a beautifully tailored Jackie O style shift dress is set off on either side by a pair of gold lamps, moulded in the form of laurel wreaths, but again topped with black linen shades.
The sitting room, further along the hallway is equally serene, decorated in pale green and ivory. A pair of stone coloured devore sofas are dressed with striped cushions and in front of the sash window, a low, oval table displays a collection of crystal candlesticks and decanters that belonged to Murielle’s grandmother. The original shutters are in working order, but are unusually designed, so that instead of being folded back against the wall either side, they slide out of it and across the window panes.
Upstairs, the principal bedroom is all hushed calm. The walls are painted in F&B’s Skimming Stone and lilac print curtains frame the windows. The bed with its giant linen headboard is a mountain of soft white linen topped with devore cushions of a smart, geometric pattern. Either side of the bed, mercury glass prints hang above crystal shaded lamps that stand on charcoal grey bedside tables with white china drop handles.
There is a chest of drawers of the same design as the bedside tables and when I remark on how well the dark grey works in the room, Murielle is quick to tell me that far from being designer furniture, they came from IKEA.
The limestone tiled bathroom has a row of mirrored cupboards, with a useful alcove shelf beneath, twin basins, and a huge walk-in shower. There is a dainty octagonal Lloyd Loom linen basket that doubles as a stool, and beneath a circular framed mirror, an ivory-coloured dressing table and stool.
Further along the landing in the first guest room the walls are also painted with Skimming Stone, but here the colour looks more of a cool grey and the accents are in robin’s egg blue. A chest of drawers displays a collection of Art Deco perfume bottles and a glass bonbon jar holds a clutch of speckled robin’s eggs. On the wall above is a Chinese ink painting of horses in mid gallop and either side of the bed, turquoise Chinese moonflasks stand on top of the white bedside tables.
In the second guest room, F&B’s James White covers the walls. Honeysuckle print curtains, limed wood furniture from The Vintage Home Company in Westerham and delicate drawings and paintings of landscapes and woodland animals convey a distinct sense of the outdoors in spring. Another watercolour painting of a weeping willow executed by a good friend of Murielle’s and a vase of faux mimosa adds to the fresh feel. Despite all the leaf greens and pale yellows though, the room has a warm, cosy feel, perhaps in part because of the faux fur throw and cushions on the bed and the thick woollen carpet underfoot. “My daughter Victoria’s children love to stay here,” says Murielle. “We’ve kept some toys and books on the shelves for them, but they also just love to look at all the pictures of the animals.”
The family bathroom next door has been painted in F&B’s Matchstick and the cupboards in Cat’s Paw, which, Murielle says, “was my real mistake. It doesn’t work and is too yellow, too muddy. I was going to have it repainted, but sometimes you know,” she says with a little shrug and a conspiratorial smile, “you have to know when to stop. There had already been so much disruption with all the work in the house, I thought I’d better not add to it any further, but, I will have to change that colour I think. Really, it annoys me every time I look at it.”
Despite Murielle’s dissatisfaction with it, the colour gives the bathroom a warm feel and yet it manages to be glamorous too. Monogrammed, white pique towels are laid out on the sparkly granite surface, and a chrome-shaded lamp stands to one side of the bevelled wall mirror.
The last room at the end of the corridor belongs to Peter and Murielle’s son, and here the palette changes to darker hues. The chest of drawers and bedside table are painted teal blue, and along one wall, a large wardrobe has glossy black doors that seem to stretch to the ceiling. A photograph of polo ponies in mid canter is framed above the bed and on the opposite wall, a collection of school photographs.
It is a while since William lived at home however, and an obviously proud Murielle tells me that he has recently married his Greek bride as she shows me some photographs of the wedding in Spain. It looks fabulously glamorous, and yet intimate at the same time, and although the images could easily belong on the pages of Tatler, the strong bonds between family and friends are evident. “It was a wonderful day,” says Murielle. “We’re very fortunate, because she’s a lovely girl and super addition to the family. Later this year, Peter and I are hoping to move into the wing of a house that our daughter and her husband are buying, so we’ll see the grandchildren even more often – we’re very lucky to have our family.”
TEST
Visitors to the house step into the original, classic Regency hallway with a black and white diamond-tiled floor and a sinuous staircase that invitingly curves up and around to the upper storey
TEST
The study is painted in a cool blue and furnished simply with white painted bureau and desk
TEST
A painted Welsh dresser displays a full set of early 20th century bone china that belonged to Murielle’s parents
TEST
Shelves of cookery books hint at the big family gatherings that Murielle loves to hold
TEST
The music room walls are painted in Farrow & Ball’s Cream. Pride of place is given to the ebony Challen baby grand piano that belonged to Murielle’s mother
TEST
In the first guest room the walls are also painted with Skimming Stone, but here the colour looks more of a cool grey and the accents are in robin’s egg blue. A chest of drawers displays a collection of Art Deco perfume bottles and a glass bonbon jar holds a clutch of speckled robin’s eggs
TEST
A guest room, painted in F&B’s James White, features honeysuckle print curtains, limed wood furniture from The Vintage Home Co in Westerham and delicate drawings and paintings of landscapes and woodland animals
TEST
