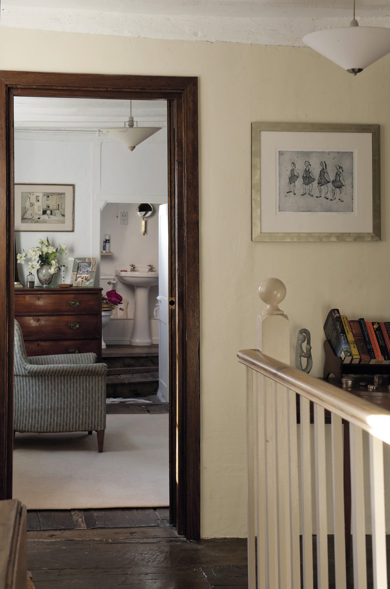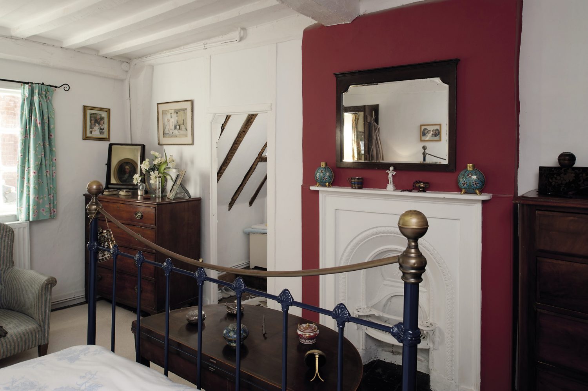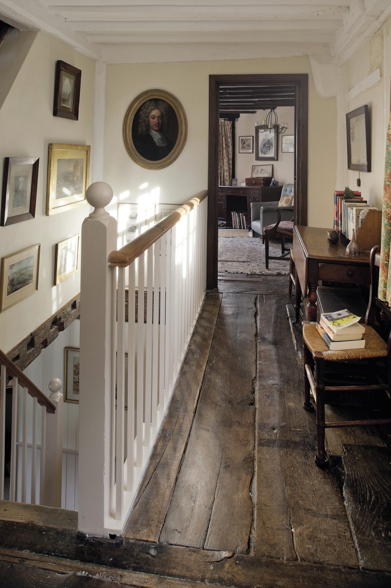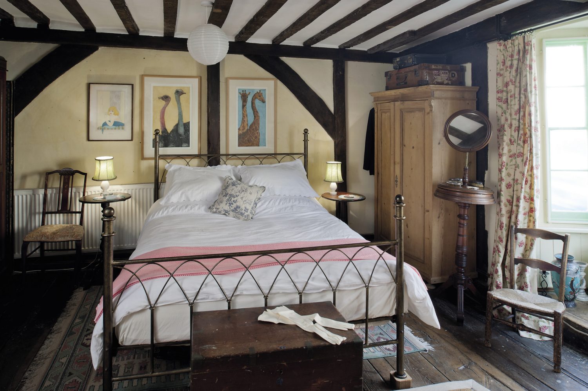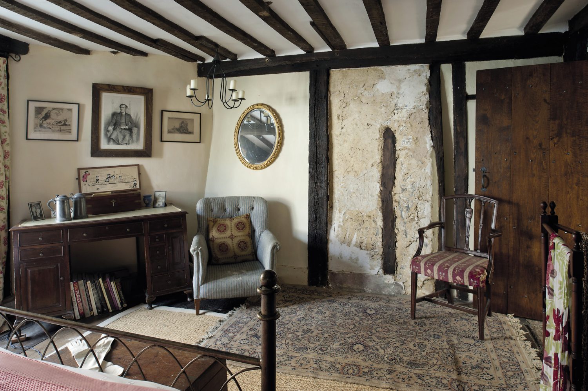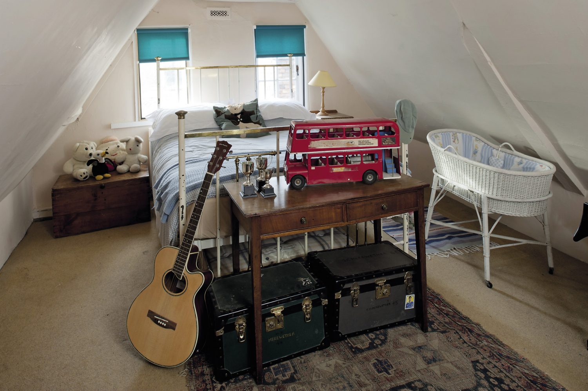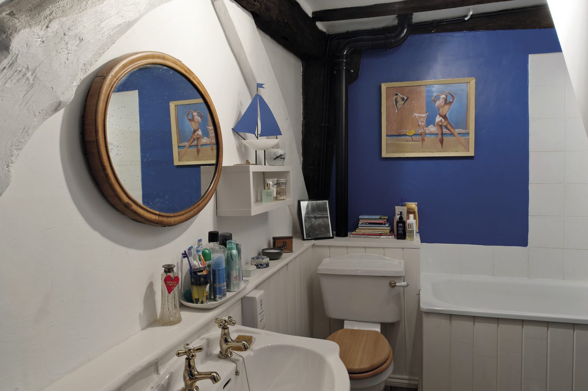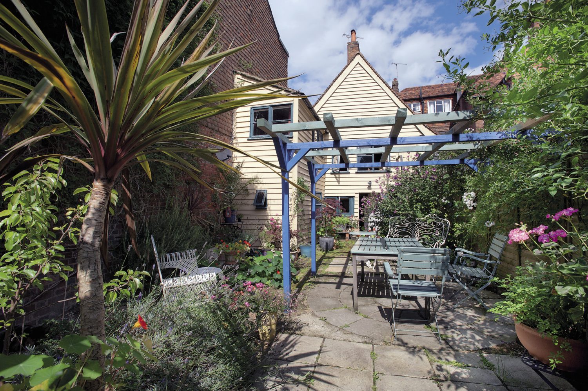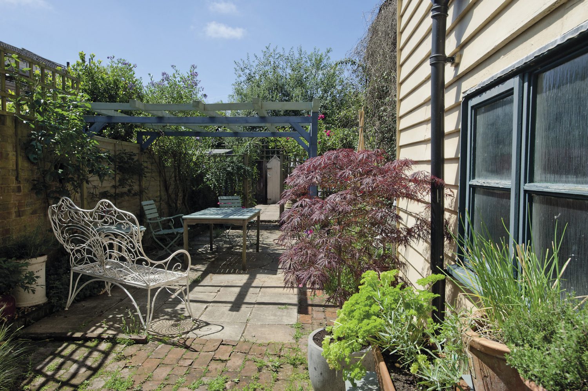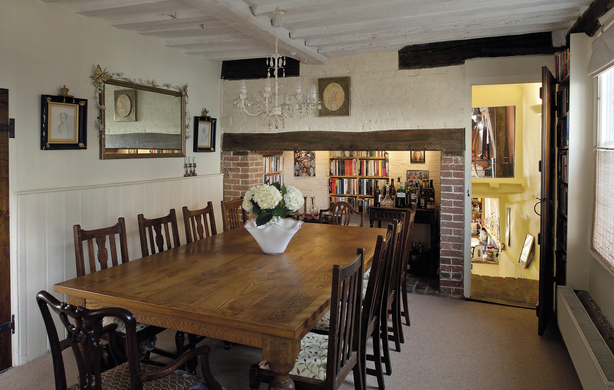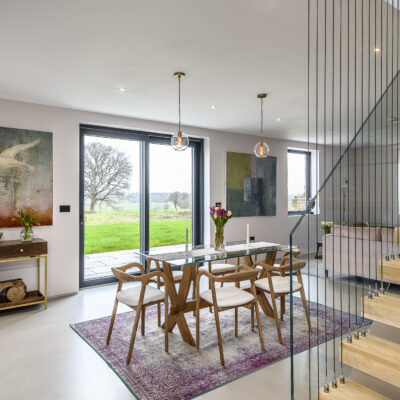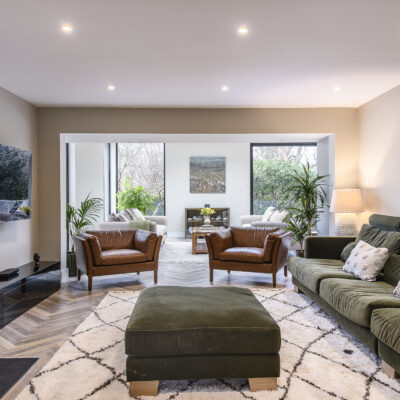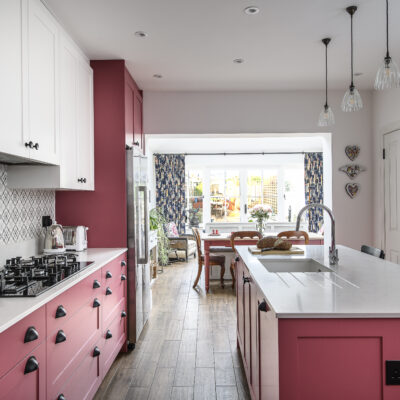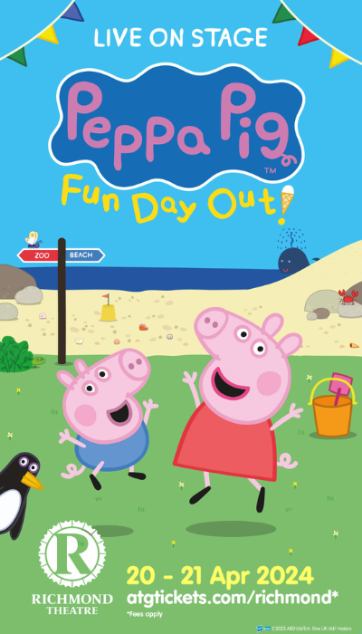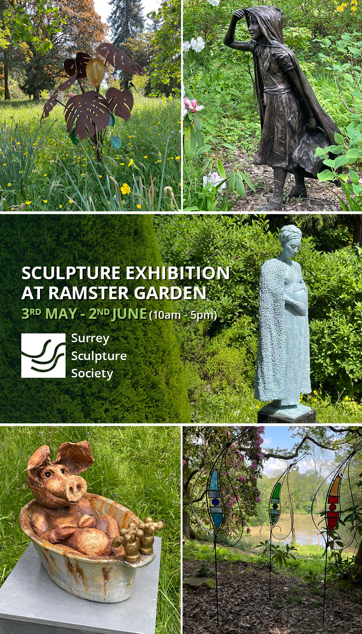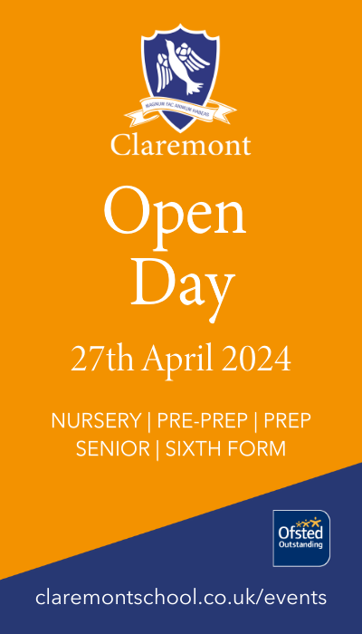He’s normally quite chatty, but today, it must be his turn to be feeling nervous because for the first few minutes of our meeting he hardly seems to draw breath as he fusses round finding chairs and places for our bags as he welcomes us, his very ordinary colleagues, to the house he shares with his wife Mary as if we are visiting dignitaries.
Spotting an old album cover on a shelf featuring an orange tanned and bewigged Angus Deayton when he was in the “Hee Bee Gee Bees”, the 1980s spoof version of the Bee Gees, I ask David whether there’s a work connection. “Oh yes, I shot the pictures for that,” he grins. “It was before Angus Deayton was really well-known and it was great fun to do. The other two in the “band” were Michael Fenton Stevens, an actor, and the composer, Phillip Pope. They were three very funny, very talented guys.
“Ah, but what I really want to show you is the calendar that we’ve done for St. Michael’s Hospice. Last year, the owners and regulars at Salehurst Halt pub got together and a very nice chap called Rupert Newcombe asked me to photograph them for a nude calendar so that they could raise some money for St Michael’s Hospice in St. Leonard’s. It was quite a success, but for 2012 we decided to do an Olympic theme and, er, pardon the pun, they really ran with it. I photographed them in black and white with discuses, spears and even chariots, strategically placed of course, so that ‘it’s all in the best possible taste’ but we had a great time creating the shots and some of the props were amazing. Clive Crook, a good friend who was formerly Head of Design at the Telegraph, got hold of a painted studio background and for the picture of Venus, Antonia Coleman, who’s a silversmith, lent us an incredible silver scallop shell that she had made. The shots are all in black and white and are really in the style of Cecil Beaton, so although it’s meant to be funny, the images are also very attractive. They raised more than £3,000 last year, but of course we’re hoping to do even better this time.”
This enthusiasm is typical of David, who always seems one of life’s great optimists, and always talks cheerfully and animatedly about his work, whether it’s an unpaid job for charity or photography for advertising, books or magazines. The antithesis of the rather taciturn snappers such as David Bailey, this David has run his own business for many years and the way that he manages to combine quiet, calm efficiency with such a friendly, engaging manner is probably one of his greatest strengths.
From the exterior, David and Mary’s house doesn’t give the visitor many clues as to what may be inside. It’s an attractive, but fairly modest weatherboard building with a delicately pretty Georgian oriel window on the first floor and another, more workaday Victorian one on the ground level that David uses to advertise his business. The first room that one enters is David’s office and is a fairly neutral space, with a desk, computer, and industrial sized printer, a couple of chairs, and a huge oak antique coffer that is so long it rather resembles a sarcophagus. “I found it on eBay and it’s fantastic for storing all my photographic equipment. It means that I can just put it away as I get home or take it out and pack up the car without fuss as I leave.
“This building was in quite a state when Mary and I bought it. It was Grade II listed and dates from the 15th century, but two-thirds of it was retail space. We got permission to reduce the ratio so that just one room – my office – is retail. It was perfect for us at the time as our twin boys and two girls were able to walk to Cranbrook school and I could be based at home. It’s a great house for entertaining and I love being right in the thick of things in the town. If we can’t be bothered to make a coffee, or more likely, want a really good Italian one, we can pop across the road to Campo Vecchio and Fabio will make it for us. We’ve been here ten years now and the children have left home – we’ve even become grandparents and are about to greet our second grandchild when he or she is born next April, so we will be sad to leave here, but I really want a big studio, so we’re looking out for a suitable barn and a bit of land with the scope to perhaps build our own house.”
As we move into the anteroom beyond the office, it is Mary’s turn to talk. “This may have once been an inn, no-one knows for sure, but we have a big cellar that runs under the house and joins up with next door’s basement as so many do in Cranbrook. You can’t help wondering why? Did they use them for smuggling contraband, or to hide people? Who knows! We’ve done a lot to the house and fortunately David is very handy and has built all sorts of things. The dining room here had been used as an antique shop when we moved in and so we bought the long bookshelf from Clive Cowell at Glassenbury Pine and put it across part of the room by the stairs to create a kind of screen and division of space. We added the cupboard doors to part of it so that we could store our drinking glasses out of sight and it makes a partition that means that the dining area feels much more cosy.”
David has also built floor-to-ceiling bookshelves along the long wall of the room and the whole space has a feeling of simple, solid comfort. “We bought the reclaimed timbers for the table and took them to Jonathan Deacon and he made this really broad refectory-style table that is great for entertaining.” The table, surrounded by Edwardian oak chairs that were inherited from Mary’s family, is exceptionally generously proportioned and testifies to the couple’s love of large, sociable gatherings. The brick inglenook fireplace is now used for the drinks table and for even more books. There are also shields and plaques from the ships and submarines that David’s father commanded.
Stone steps lead down from here into the kitchen and overhead, there is an opening between ancient wall timbers which gives an intriguing glimpse into another room above. It’s not obvious how one reaches it, as no other stairs are visible, so it looks almost like a secret room that appears as an apparition, as if the plaster of the wall has temporarily dissolved. “Oh yes, that’s a window into the drawing room,” says Mary. “People are often a bit foxed by that. You get to it via a tiny staircase to the rear of the house, so it feels very private. Come through the kitchen and I’ll show you.”
What was once a scullery, the kitchen has been updated with a huge stainless steel range, but has kept its old country charm, with a polished stone floor and scrubbed pine table in its centre surrounded by Provençal style chairs with delicately shaped wooden backs and rush seats. Buttermilk yellow wooden cupboards have been constructed to fit the slightly irregular old walls and a hand-built dresser displays some fine old china serving dishes. Blue tiles cover the wall above the butler’s sink and French faience ware and wooden egg safes line the windowledge. Another window looks out over the courtyard garden and the cupboard beneath it that David built supports pots of fragrant basil and coriander. The eye is then drawn beyond, to the chalky red walls of the rear hallway and floor, carefully painted to resemble black and white tiles. The scene looks rather like a Vermeer painting, where 17th century domestic life can be glimpsed through doorways and windows. In one corner of the hall is the dainty staircase that Mary mentioned and it is a delight to find that it brings the visitor out into a kind of galleried library. Again, David has constructed bookshelves that cover the walls from floor to ceiling. Many of them are old volumes inherited from previous generations of Merewethers who travelled the globe and then had their journals published in some style. The walls here have been painted in the same John Oliver “Rameses Red” that has the kind of matt, distemper-like finish that suits a building of this age. Beyond is the drawing room. A generously proportioned space with a timbered, vaulted ceiling and row of windows overlooking the garden, this room has a door that leads out onto a wooden staircase built by Jonathan Deacon and fitted with a rope handle from Rye harbour to aid progress down to the garden. The floor slopes at a tipsy angle and the windows seem to jut out like the prow of a ship so that it feels rather like being in a grand captain’s cabin looking out to sea.
There are two plump sofas upholstered with plain and William Morris patterned linen with velvet and silk cushions scattered over them adding a sense of luxury. “We bought a modern coffee table because we knew that with this wonky floor we’d have to chop bits off the legs,” laughs Mary. “You don’t want your gin and tonic sliding away from you when you put it down.” Opposite the window there is the opening for a large fireplace that can sadly no longer be used. Across it, Mary and David have hung a canvas poster by Charles “Chas” Pears, a prolific maritime artist who worked as an Official War Artist during both world wars as well as producing posters for the London Underground and the Empire Marketing Board. This one was produced for the EMB in the early 1930s and features steamships sailing through the Suez Canal with Egyptian traders and their camels looking on. “It’s very much of its time,” adds Mary. “I like the colours that he’s used and the scene is quite familiar to me because my parents lived in Malaya when I was a child, so I sailed through the canal a number of times on my way back to England.
“The oil painting on the beam above is of Betty’s Bay in South Africa. David’s parents were both born in South Africa and so when we went on holiday there last year we went off in search of the bay and managed to find this actual spot. It was quite unchanged and the landscape there is really magnificent.” Other items in the room testify to a love of travel. A soft ochre yellow, sage green, and teal blue rug was bought by the couple and lugged home from Turkey and there are pictures and objects that are mementoes of family stays in Malaya and Australia. “This little watercolour is of a house called Arawatta, built by the Merewethers in Australia. There’s actually a town named after them in New South Wales and incredibly, when David and I were in Greece one year we got chatting to an Australian woman who when we asked, told us we would never have heard of her hometown – of course, it was Merewether!”
Back through the house, we climb the flight of stairs at the front. We pass an 1851 engraving of Bowden House in Calne, Wiltshire. “That was the Merewether home for a long time, but then it passed into another family and fell into disrepair. I think my father considered buying it back at one point, but it was just too daunting a project,” says David rather sadly. On the landing there is an etching by local artist Anne-Catherine Phillips and more distinguished Merewethers, as well as an oval portrait of a bewigged and frock-coated Jeffries, an ancestor from David’s mother’s side. “Oh no, don’t mention him,” groans David from the floor above, “I think he was related to the notorious Judge Jeffries!”
In the guestroom at the front of the house, part of the wallcovering has been scraped away to reveal a panel of pargeting and painting that must date from the 1480s when this house is believed to have been built. It seems strange to think that the rough wattle and daub still holding the wall together was decorated by someone whose sovereign would have been either the Machiavellian Richard III or Henry VII, founder of the Tudor dynasty.
The floorboards here are almost two feet wide and career off at a comically steep angle towards the oriel window. On the wall above the gothic style iron bed there are two paintings of an ostrich and giraffe by Tor Hildyard. A Georgian mahogany linen press and a yew-inlaid Victorian wardrobe hold more treasures collected abroad such as a bolt of intricately woven paisley fabric brought back from 19th century India. Above the dressing table, a serious-looking Merewether, John, Dean of Hereford Cathedral has been drawn in his Victorian prime in 1848.
The main bedroom at the back of the house, is painted a soft chalky white and Fortnum’s green linen curtains are printed with a cheery pink and white almond blossom design. “David’s not keen on them I’m afraid,” adds Mary, “but everything else in here is so neutral, I like to wake up to a splash of colour.” There are two mahogany chests of drawers and another linen press. At the end of the bed a dainty Regency card table folded into a demi-lune holds a collection of Victorian dressing accessories. Through a low doorway, there is a bathroom whose walls bulge in such eccentric fashion that they almost seem as if the house has taken in a large breath.
The top floor of the house is in the process of accommodating yet another new generation. Previously the bedrooms of the couple’s twin boys and two daughters, the single beds in one have been replaced with Uncle Hugh’s double, and the family bassinet has been given a new coat of paint and fresh linen to welcome the Merewether grandchildren. There are tuck boxes under a table, a handknitted and obviously much loved Humpty-Dumpty on the blanket chest, and a large model red Routemaster bus, that David spotted being carried along for sale recently and couldn’t resist. This house that over the centuries must have seen so many new children arrive under its roof is ready to welcome the next ones.
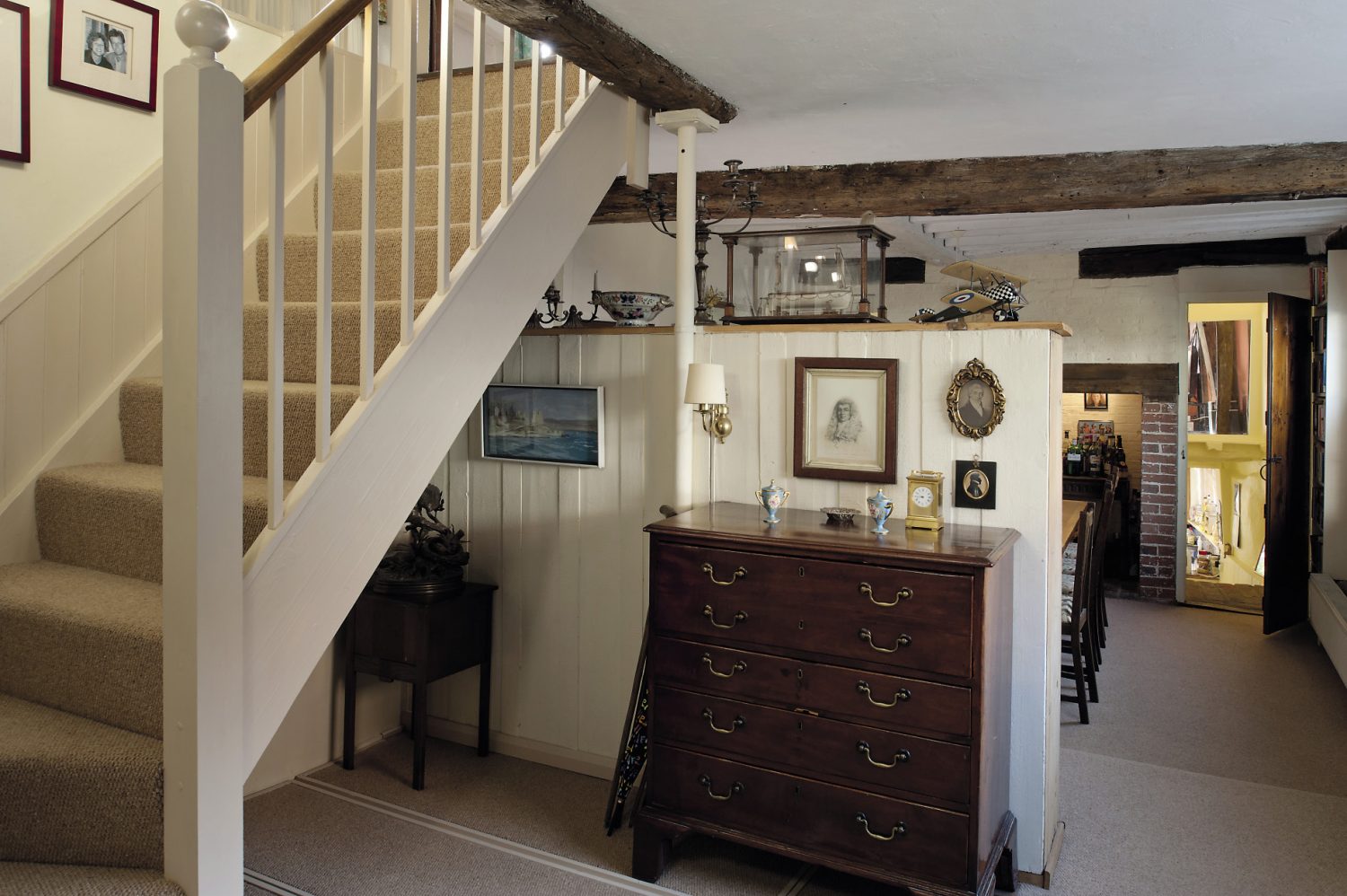
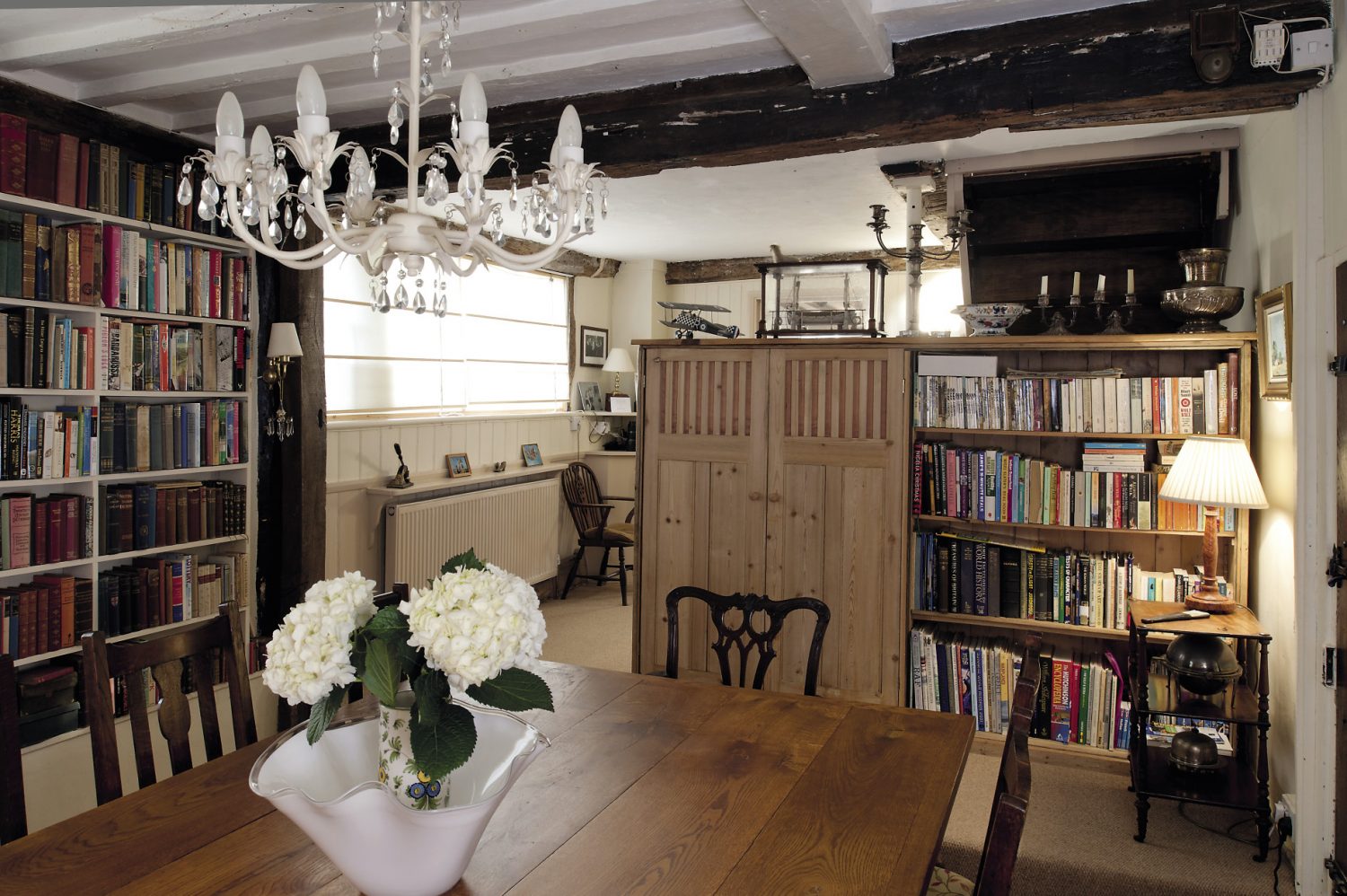 TEST
TEST
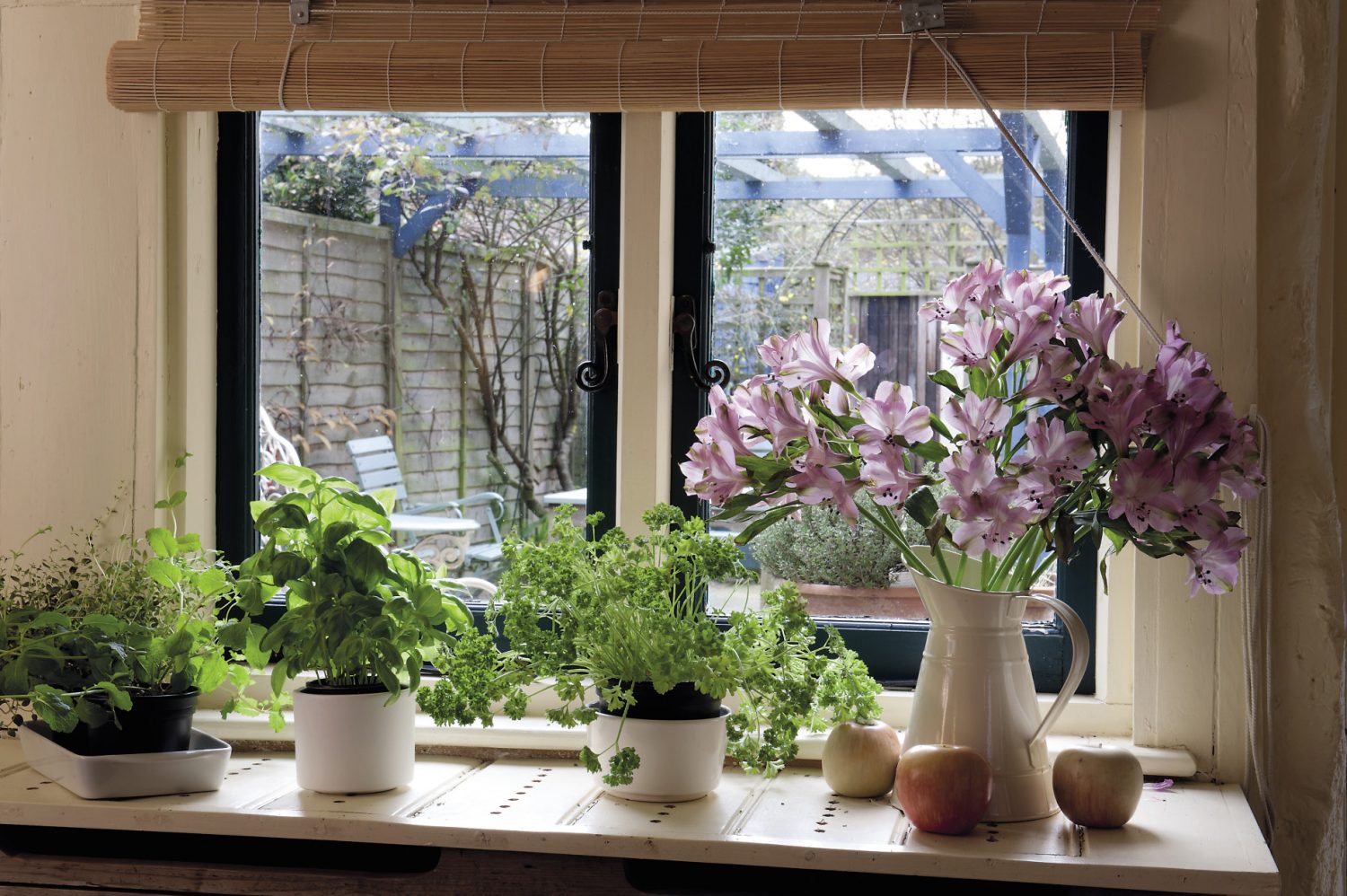 TEST
TEST
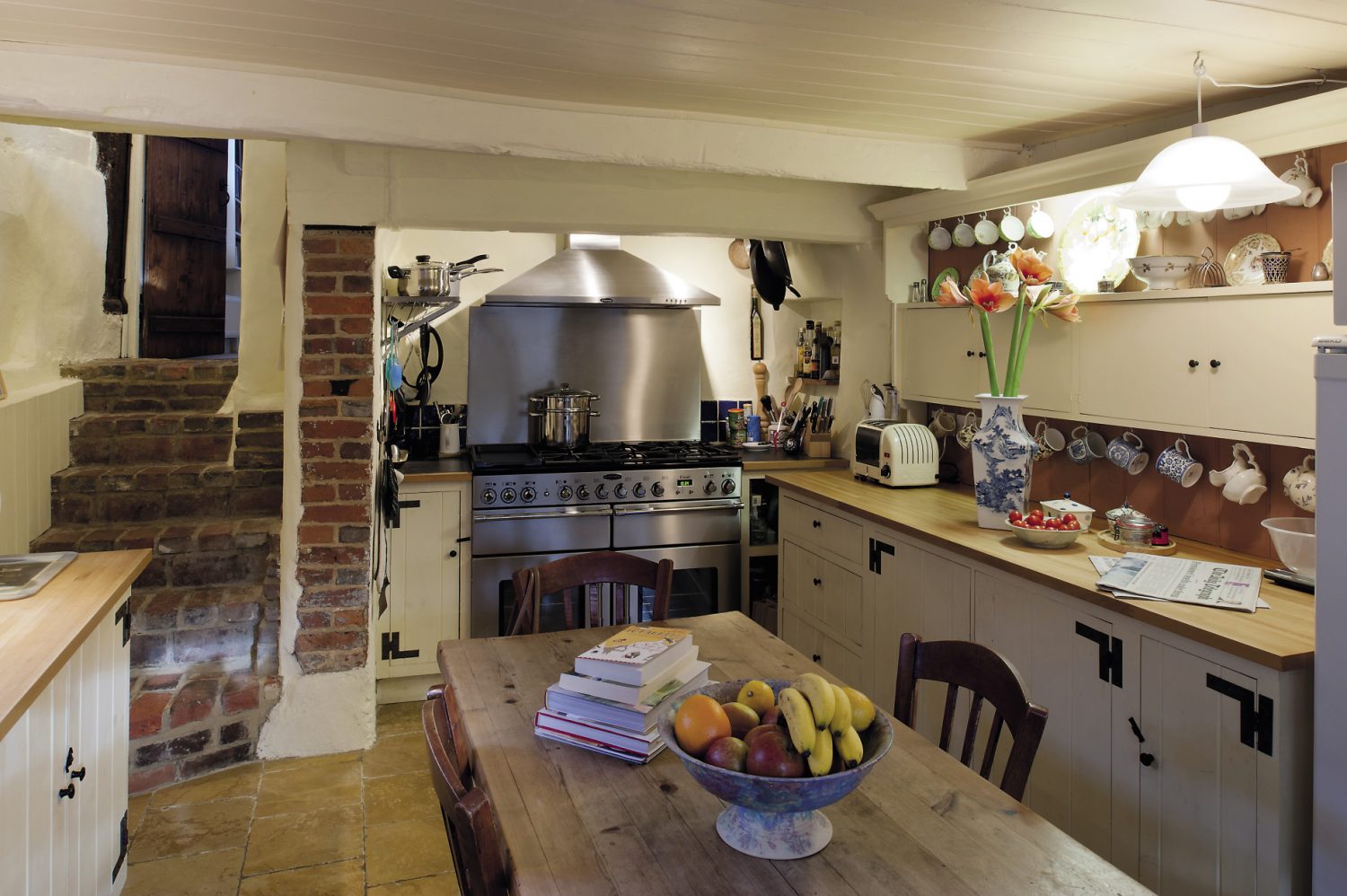
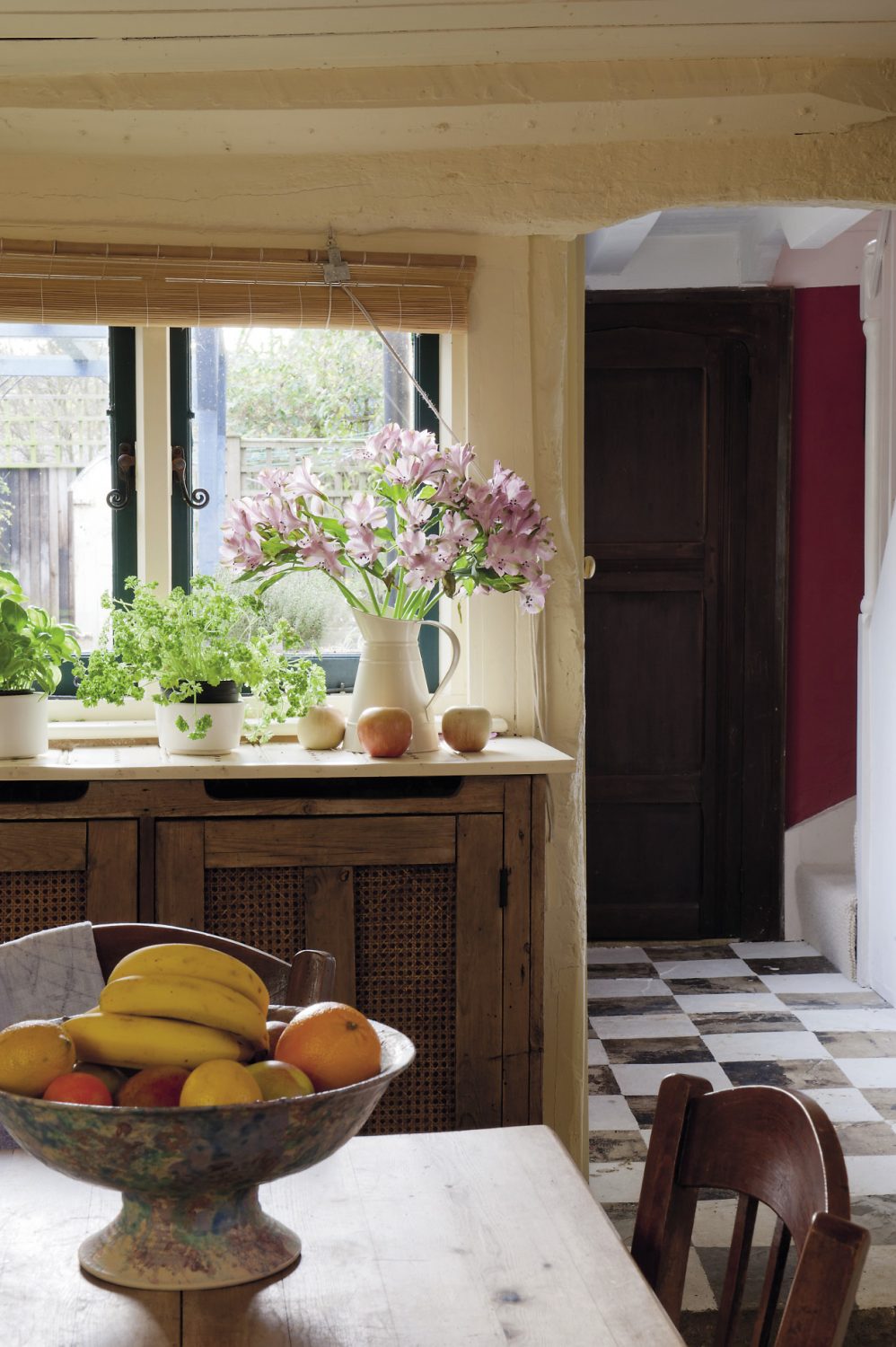
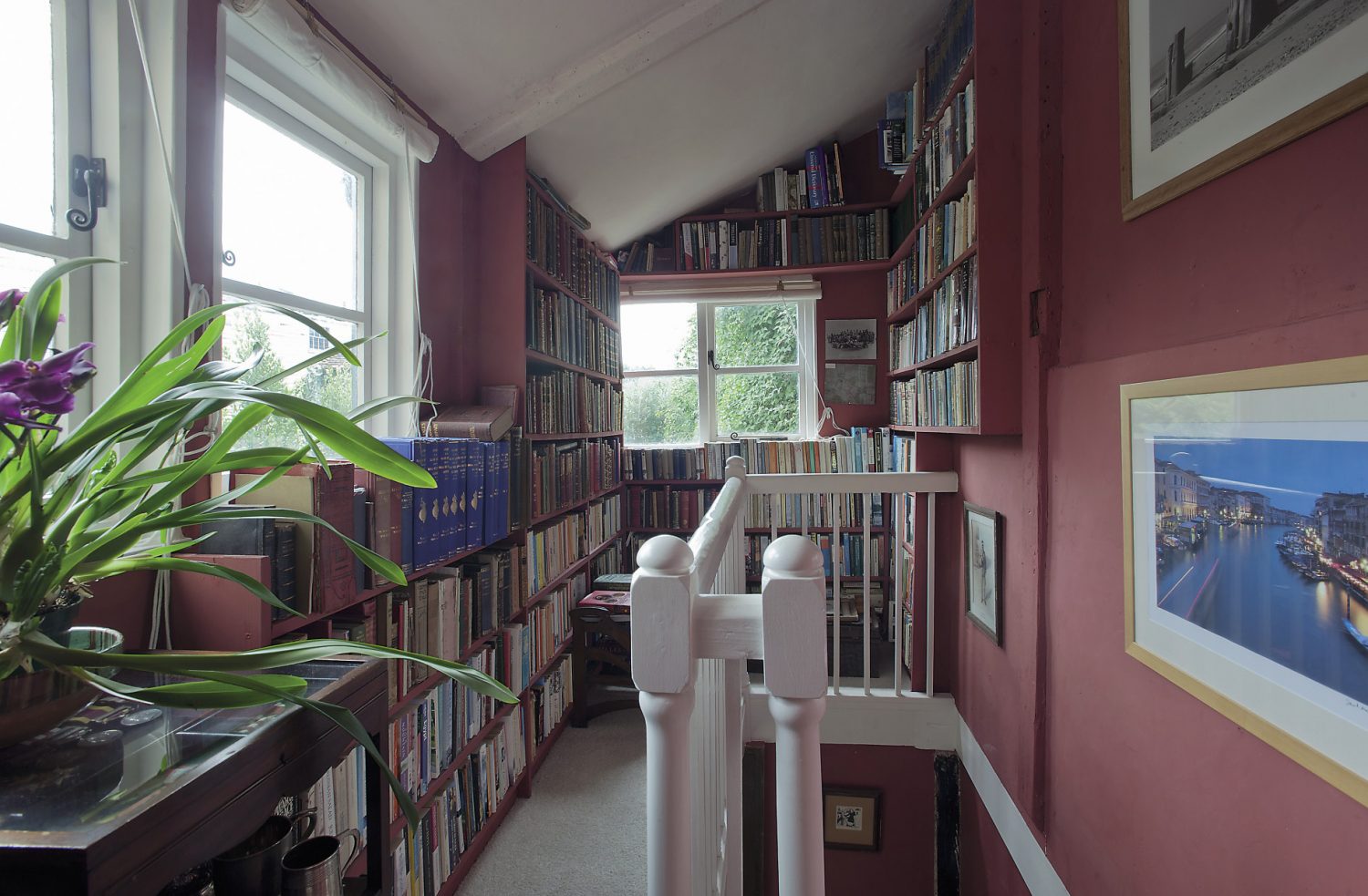 TEST
TEST
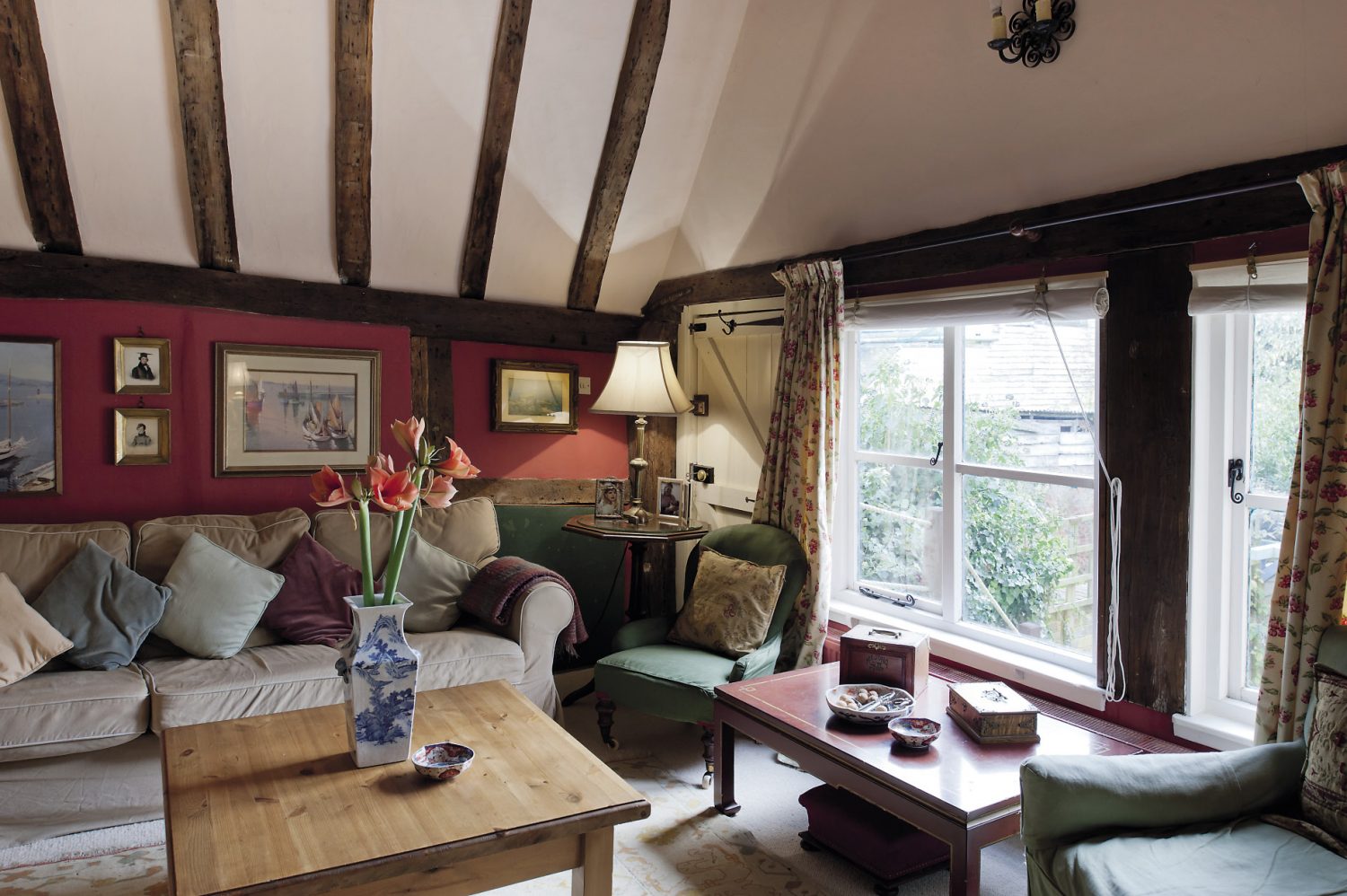
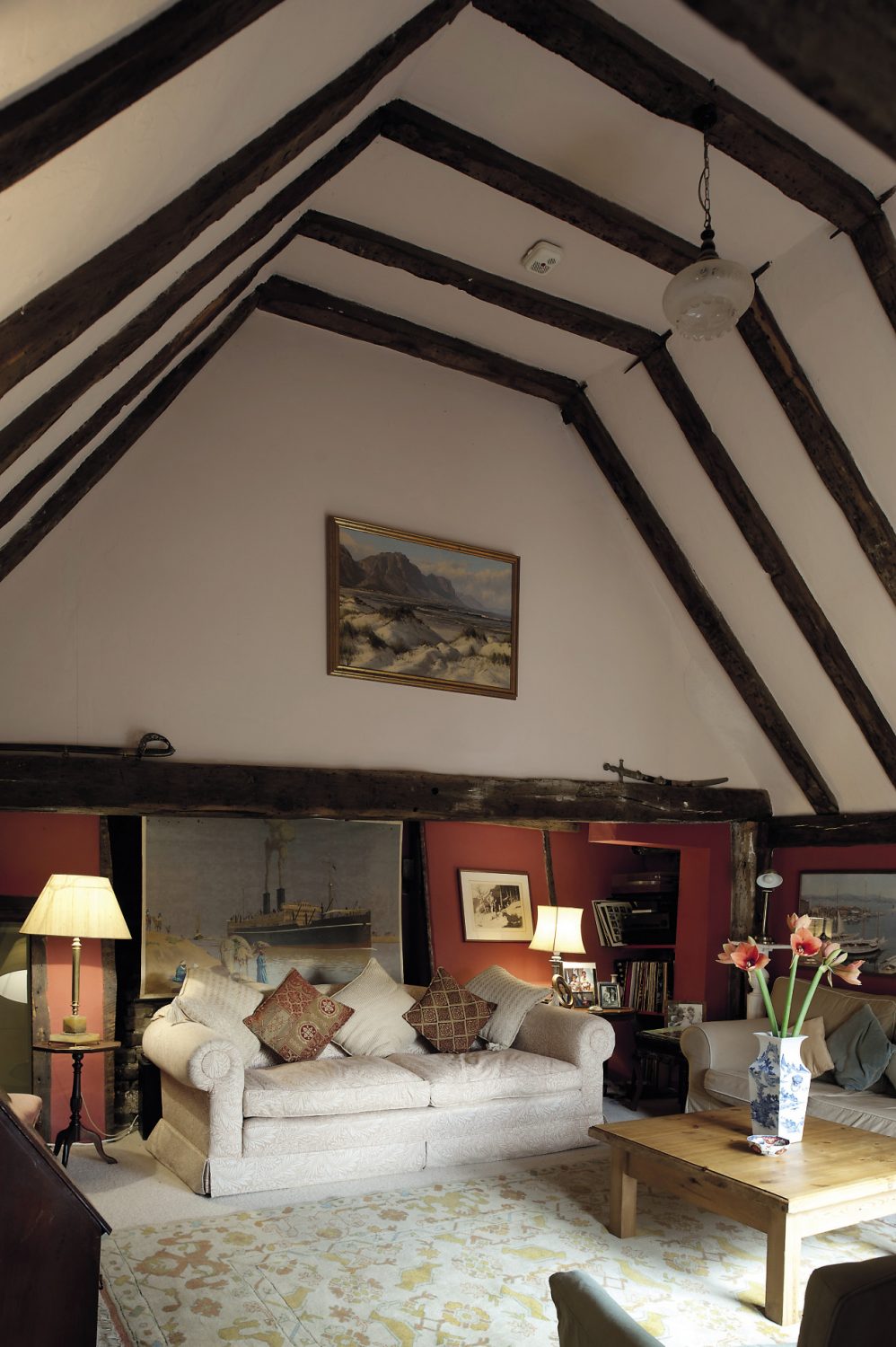 TEST
TEST
