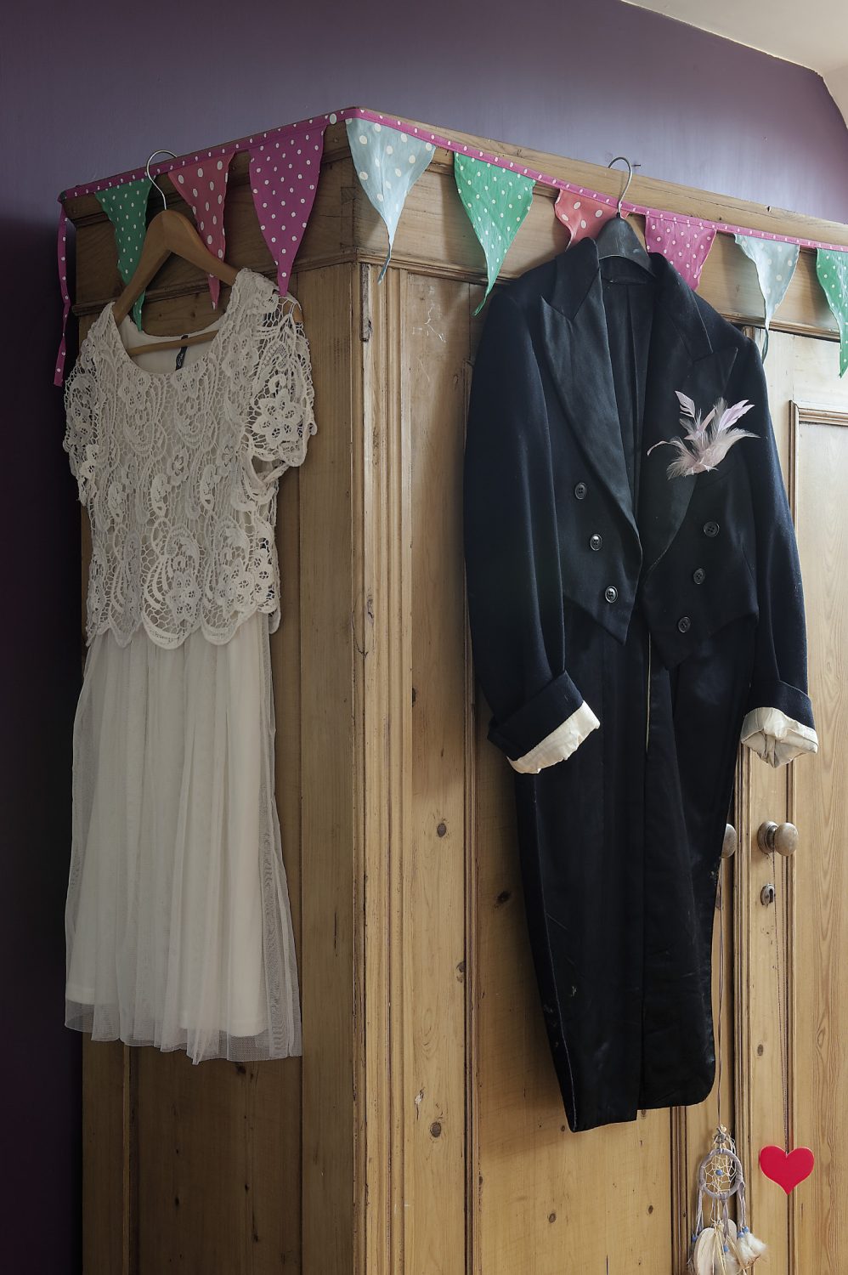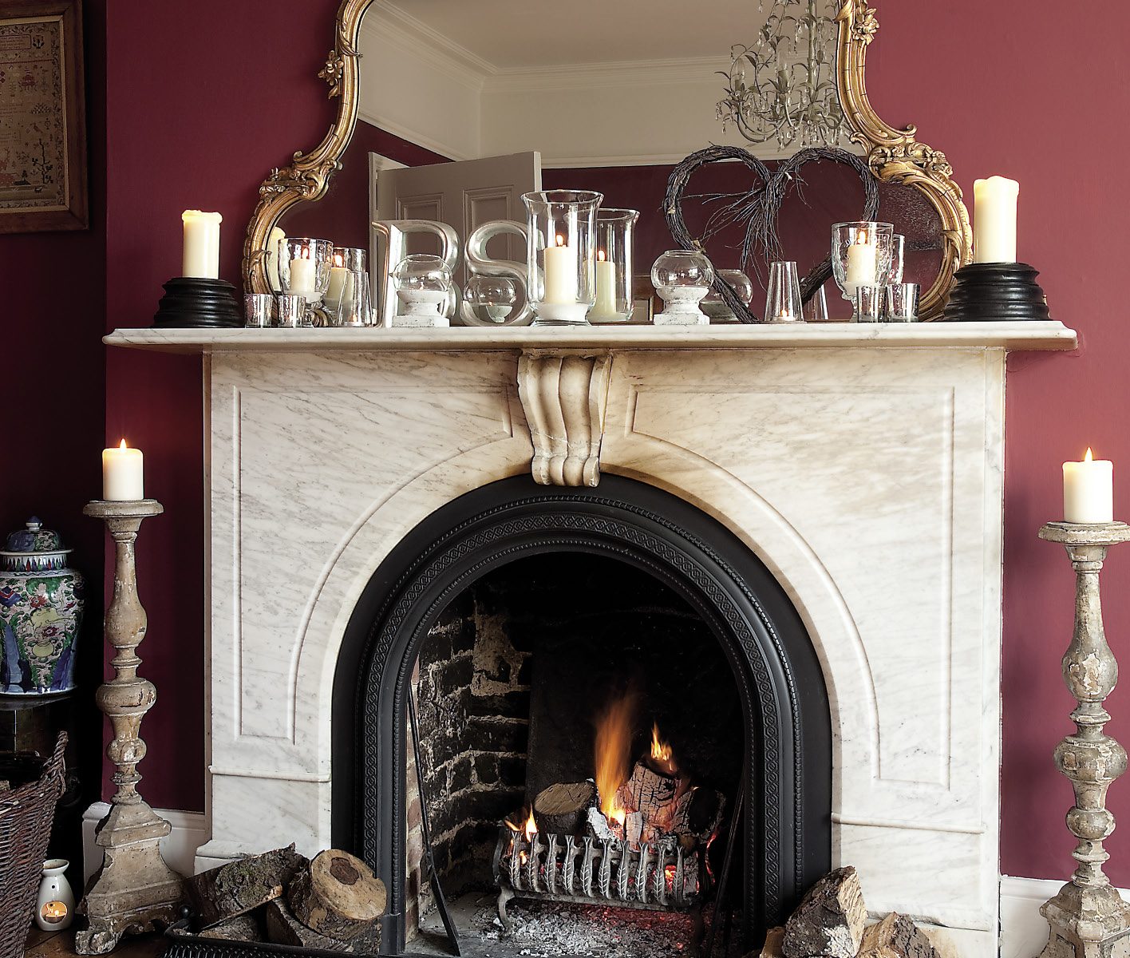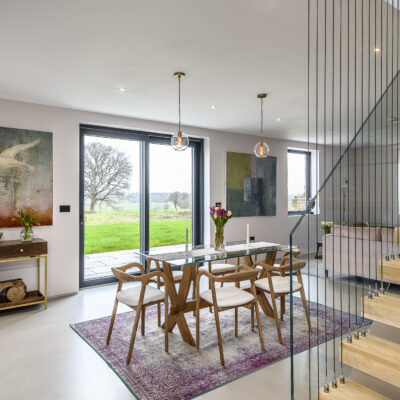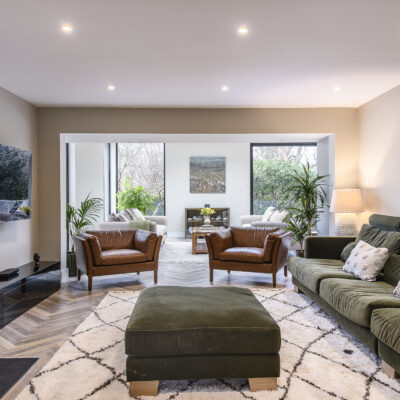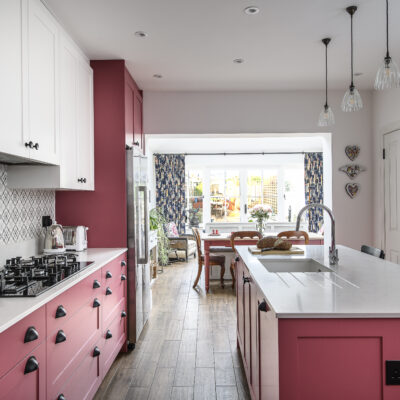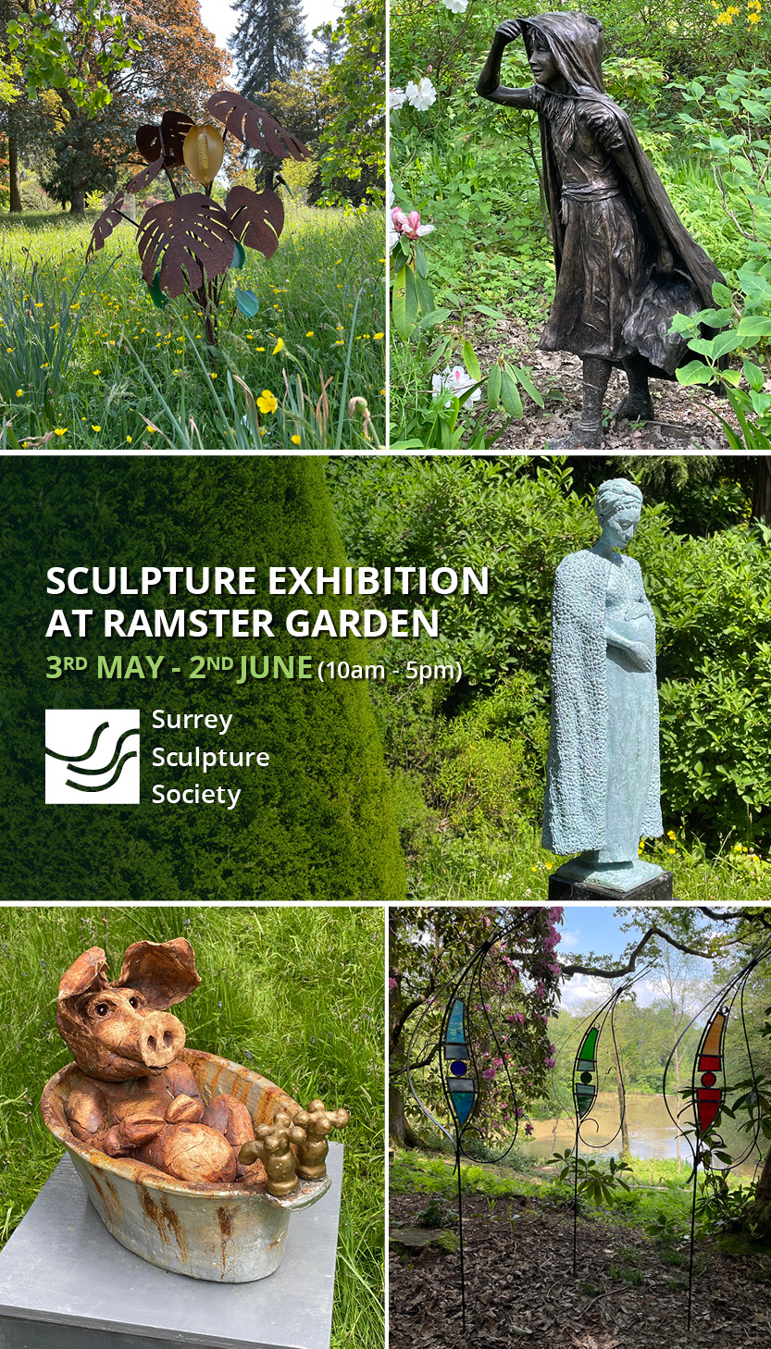It really was a beautiful house, in a lovely village and we were very happy. We ran it as a B&B and did lots of entertaining, so we made lots of friends there, but when our twins went on to senior school, we decided we wanted a change. We liked the buzz of Tunbridge Wells and funnily enough, I’d seen our little street, years before, when I worked in the town,” explains Sally. “I went for a walk one lunchtime and discovered this terrace of houses. I remember going home and telling Brad how pretty it was, and that it seemed like a wonderful little secret, tucked away, but still close to the centre of the town. It was strange, because years later, when we came to view this house with the agents, we approached it from the back, so I didn’t recognise it at first, but when we stepped out of the front door, I realised where it was and I said to Brad, “It’s that street!”
Sitting in their elegant dining room, it’s easy to see now why the couple were so smitten with the house, but as they begin to talk about the condition that it was in when they first saw it, you realise why their friends were so aghast at their decision. Sally fetches some photographs of the interior when they took possession. Both the structure and the decoration had been neglected, so that damp was quite a problem on the ground and basement floors. “The little room between the kitchen and what is now a bathroom was so bad, it was infested with slugs and there were plants growing on the inside of the glass roof! We had the whole thing professionally treated and tanked, but actually that wasn’t the worst thing. What I really found hard to deal with was the dirt. The fridge had been left with old bits of food in it, the cooker was completely unusable and the sink… Well, I couldn’t even drink the water from the tap. We decided to live here while all the work was done though. We wanted to be on site, but it wasn’t easy, as we didn’t have a proper bedroom or even a bathroom for six months. That’s when we found out who our real friends were and we certainly took advantage of the offers of hot baths. Despite all that though, I actually enjoyed it,” Sally admits. “Brad lost three stone in weight during the process, but once we got on with the reconstruction work, it was great to have a blank canvas and in the end it was really satisfying.”
The transformation of the kitchen is remarkable. The old 1970s units have been replaced by beautifully finished hand-built cupboards and drawers. Brad painted them in Farrow & Ball’s London Stone and the couple chose black granite for the work surface. A shiny black Aga warms the room and behind it, the alcove has been covered with scarlet tiles. Sally loves to cook so it’s also a very practical and efficient space. “The Aga was non-negotiable,” she says flatly. “I’ve always cooked with one and at our last house, the Aga was invaluable for doing cooked breakfasts for our guests, so there was no question that we wanted one here too. We took down the wall that separated the kitchen and dining room and I think the space works really well. It’s lovely to be able to cook and chat to our guests at the same time. We had that piece of glass hung on the wall and our daughter Bobby writes up the menu for us whenever we have a special dinner, or have guests over. I got the idea from Carluccio’s in town and Bobby has such lovely handwriting that it’s almost a piece of decoration in itself. Originally, I did want to take down the other wall too, and open up the whole space from the stairs, but fire regulations wouldn’t allow it.”
The passageway that runs alongside the staircase features a long 19thcentury panorama of London. “That’s a print from Mill House Antiques in Goudhurst, my shop,” says Brad. “My wife complains that I never bring her flowers, but then she gets to choose lovely things like this, so I don’t think she does too badly. It’s a hazard of my trade, I suppose, that some things are just too good to part with.”
The corridor leads to a glass-covered anteroom, the wall of which has been painted in Fired Earth’s Cochineal, a warming, cheerful scarlet that dispels any lingering memories of damp. A door here opens onto the downstairs bathroom, housed in the former coal chute, the curved ceiling of which has been retained, so that with the huge freestanding bath and the limestone mosaic tiles, the room has more than a hint of the Roman baths about it.
Up one flight of stairs, is the study. A handsome, mahogany glass-fronted bookcase and cabinet faces the cast-iron fireplace, while the desk, placed in front of the window, overlooks the upper walk. The opposite wall here was reinstated to make the drawing room next door its original, square shape. “It was a sort of wasted space,” explains Sally. “Quite nice to have a really big sitting room, but it wasn’t the original layout and it made it more difficult to sit cosily around the fire.”
And what a fire. Blazing away with its magnificent marble surround and classic late Regency/early Victorian grate, it is an engaging focal point. An ornate gilded mirror stands on the mantelshelf along with storm lanterns and scented candles to perfume the air. A generously proportioned bay window overlooks Nevill Ground and allows plenty of daylight, but with its rich dark red “Dragon’s Blood” walls, this room has an intimate atmosphere, as if it really comes into its own at night. “Actually, this little terrace of houses were said to have been high-class brothels,” says Sally. “Apparently, the carriages would drive up and down the upper walk and the ‘gentlemen’ would then enter the houses from the lower pathway. In fact, the path is said to be haunted too,” she laughs. “Perhaps by unsatisfied customers.” Given the smartness of their appearance, it seems surprising that these should have been houses of ill repute, but then many other spa towns were famous for less wholesome pursuits than the taking of waters in the Regency period. William Thackeray, a resident of Tunbridge Wells, composed a vivid portrait of this demi-monde inVanity Fair and it’s not hard to imagine his anti-heroine, Becky Sharpe, entertaining the debauched Lord Steyne in just such a stylish residence. A glance at the census records for 1881, though, shows that the street’s residents seemed to have become more respectable by then, listing army captains, retired brokers, schoolmasters and widows of private income among the occupants of these handsome houses. Interestingly, though, there is a gap in the records, with house numbers 12 to 18 being unlisted…
Brad and Sally’s very respectable union is celebrated in the vivid paintings on the walls. Two large canvases, exuberantly painted by Iaysha Salih, a local artist, were purchased to celebrate 30 years of marriage. “We like to buy from local artists, this red canvas in the style of Rothko is by Georgina Roberts and our daughter Bobby has quite a few pieces by Erica Richmond. Actually Bobby is very talented in that way too. We have a house in Portugal that we use for holidays and sometimes rent out to friends, where all the paintings have been created by her, but Bobby doesn’t want to pursue art as a career, she’s training to become a nursery nurse. Our other daughter, Holly, also had a change of direction. She trained as a ballerina and danced in several productions at the Coliseum in London, but picked up an injury that was never resolved properly, despite several operations. She’s a fashion buyer for Harrods now and absolutely loves it, while our son Will has rather different interests and is studying criminology at Leeds Metropolitan University. Actually, when we downsized, we knew we still needed a fairly big house so that we could accommodate all the children’s friends. Will has a large room in the basement where he can chill out and Bobby has the top floor of the house. Holly’s room is smaller, but then she lives in Fulham, so she just uses it now and then.”
Holly’s room is simply furnished, with a Victorian brass and iron bed. A beaded silk dress lies on the linen bedcover and looks very much like a vintage find, but in fact, Sally says it’s a high street gem that Holly’s expert eye spotted.
Another iron bedstead holds centre stage in the master bedroom. An oyster pink silk eiderdown and cushions are complemented by the floor-to-ceiling embellished silk curtains that frame the bay window. “Almost all the curtain fabrics in the house were bought at Bell House, and the lady who works there sort of taught me to make curtains because at each stage I popped in there to ask what I should do next,” says Sally. Either side of the chimneybreast and above the bed there are framed antique samplers. These seem to be a common theme throughout the house. “I just love them,” shrugs Brad. “When I first started work, it was in an auction house and one of the guys there used to collect old samplers. I bought one and just caught the bug. I’ve collected them ever since and in my business I come across some really special ones.”
Along the landing a door with blue glass panels leads up to the top floor of the house. “This is Bobby’s territory at the moment,” Sally says, “but once she moves out I think I might offer B&B up here, because with its own bathroom it would make quite a nice private suite. I really enjoyed having guests at the house in Goudhurst. We used to have lots of Dutch and Belgian visitors who were absolutely delightful. We still get Christmas cards from lots of them even now.”
So have the couple ever regretted leaving the other, village house and swapping it for the town? “No, absolutely not,” is the emphatic reply. “We’re townies at heart and though we love Goudhurst and Brad still has his business there, we really like being in a place where we can walk to all the lovely restaurants and shops. The old High Street is really pretty now, there are so many new businesses that have opened up and there’s a buzz to Tunbridge Wells these days. It used to have a bit of a boring reputation but that’s certainly not true now.”
“Yes,” agrees Brad, our daughter Bobby works part-time at the Ragged Trousers pub in the Pantiles and there’s often something going on there, so I’m afraid we indulge in meals out rather more often than we used to.”
“I know not everyone likes the idea of this,” adds Sally, “but one of the things I really like about living in town is the fact that when I go for a walk, I can smell food being cooked and served in the restaurants. I love that, because even after seven years here, it still makes me feel as if I’m on holiday.”
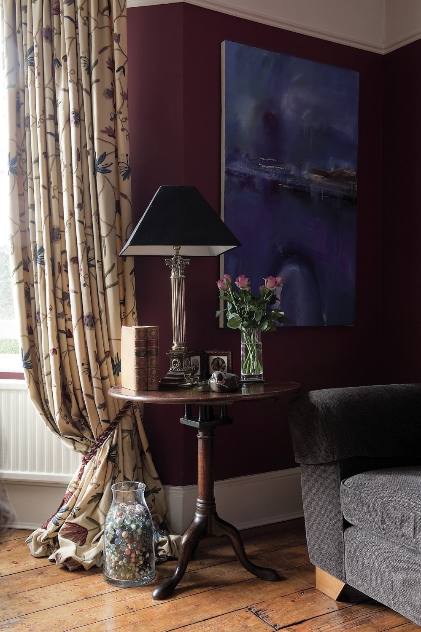
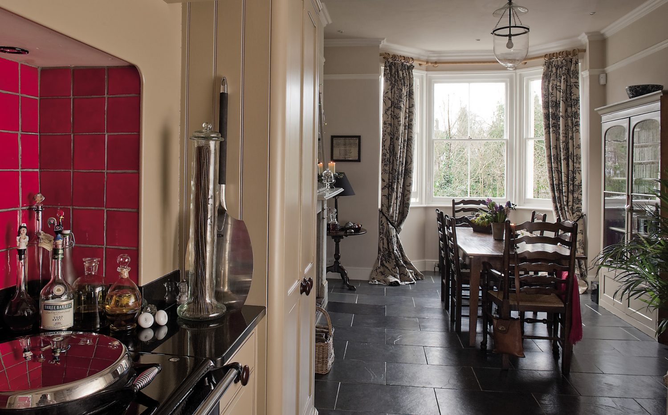
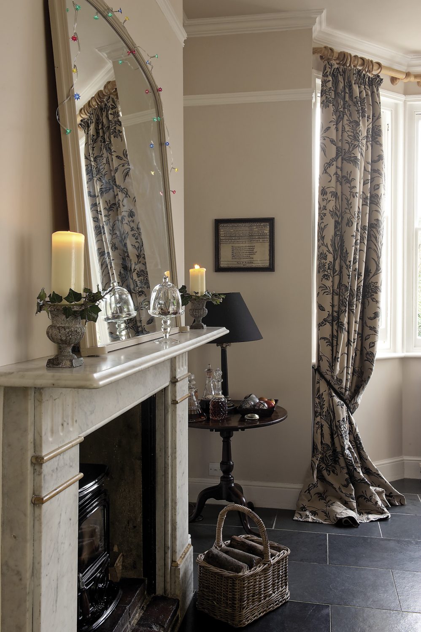
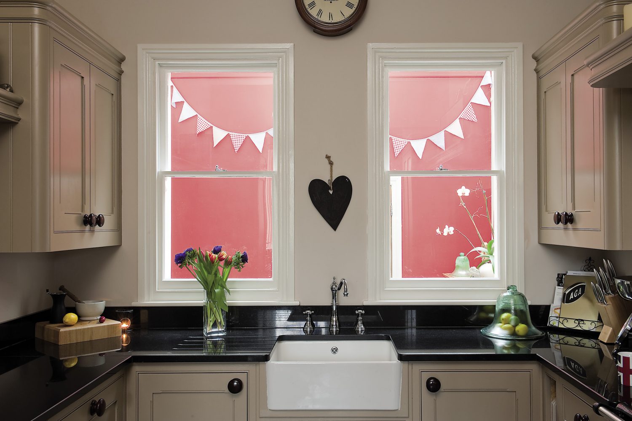
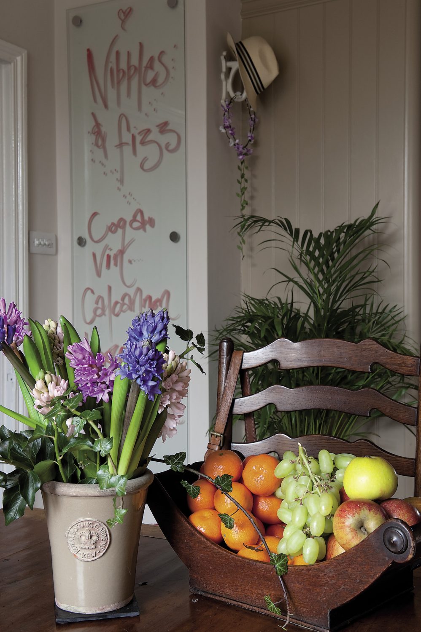
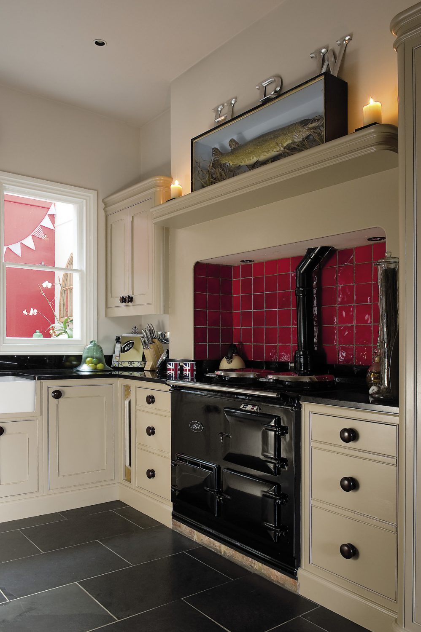
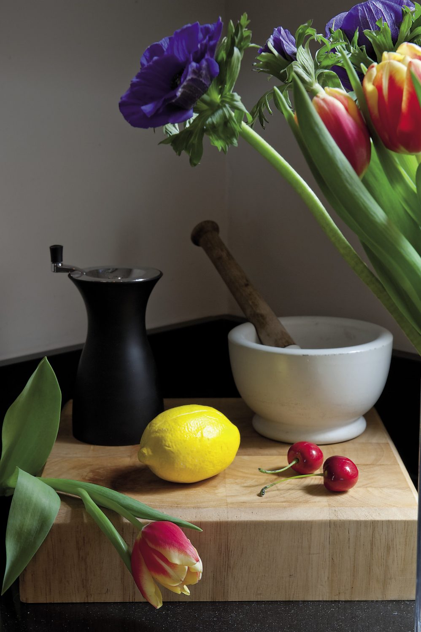
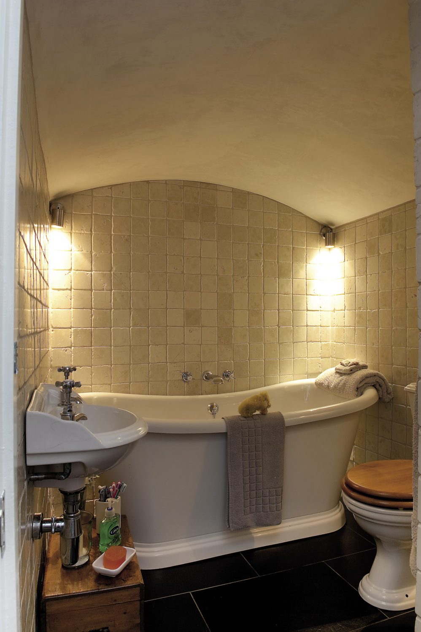
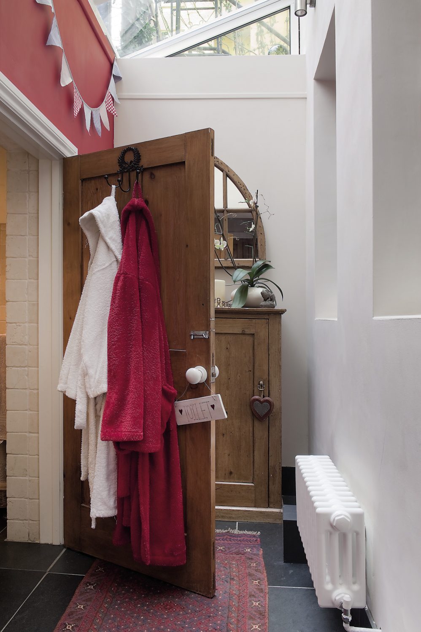
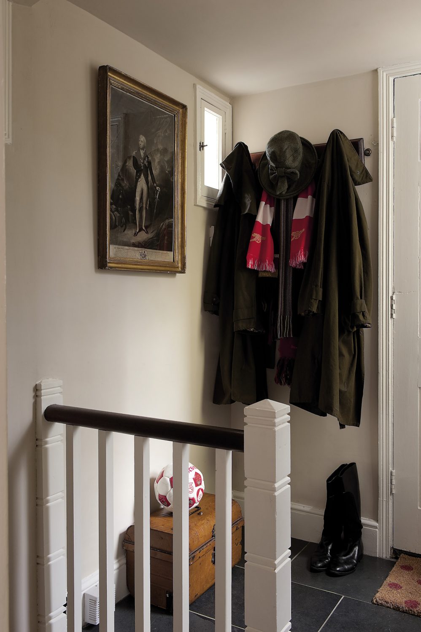
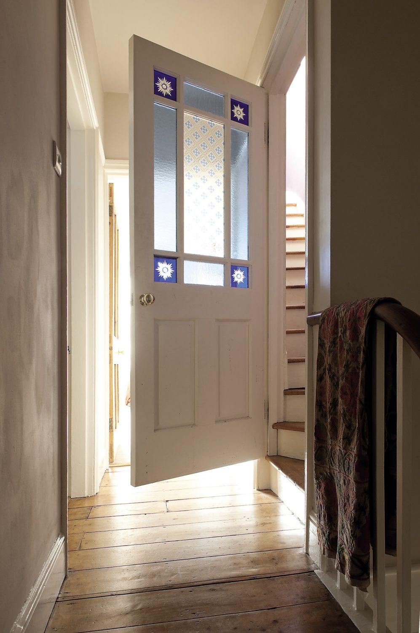
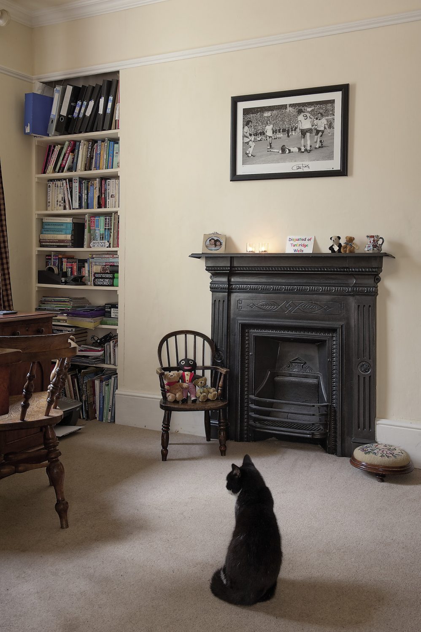
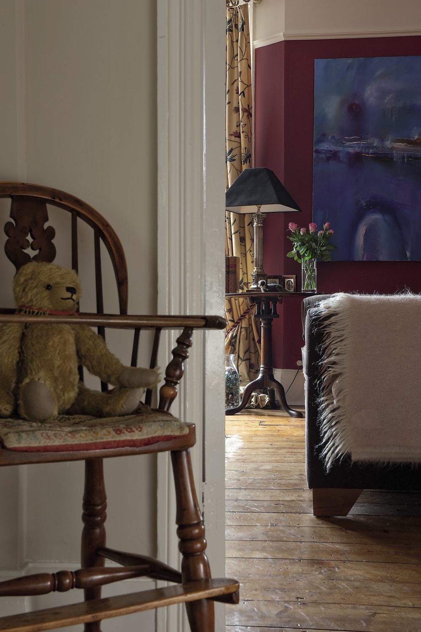 TEST
TEST
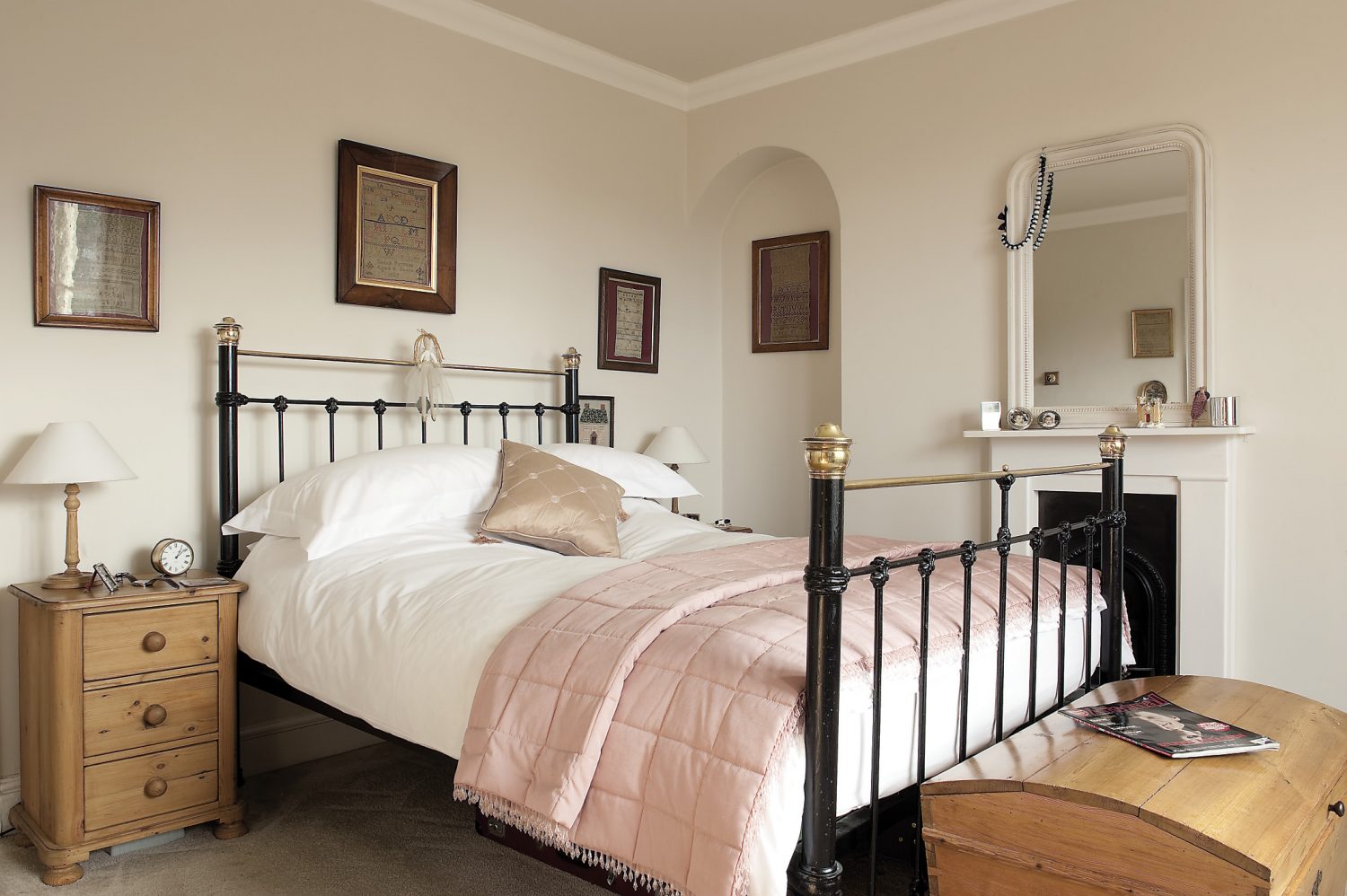
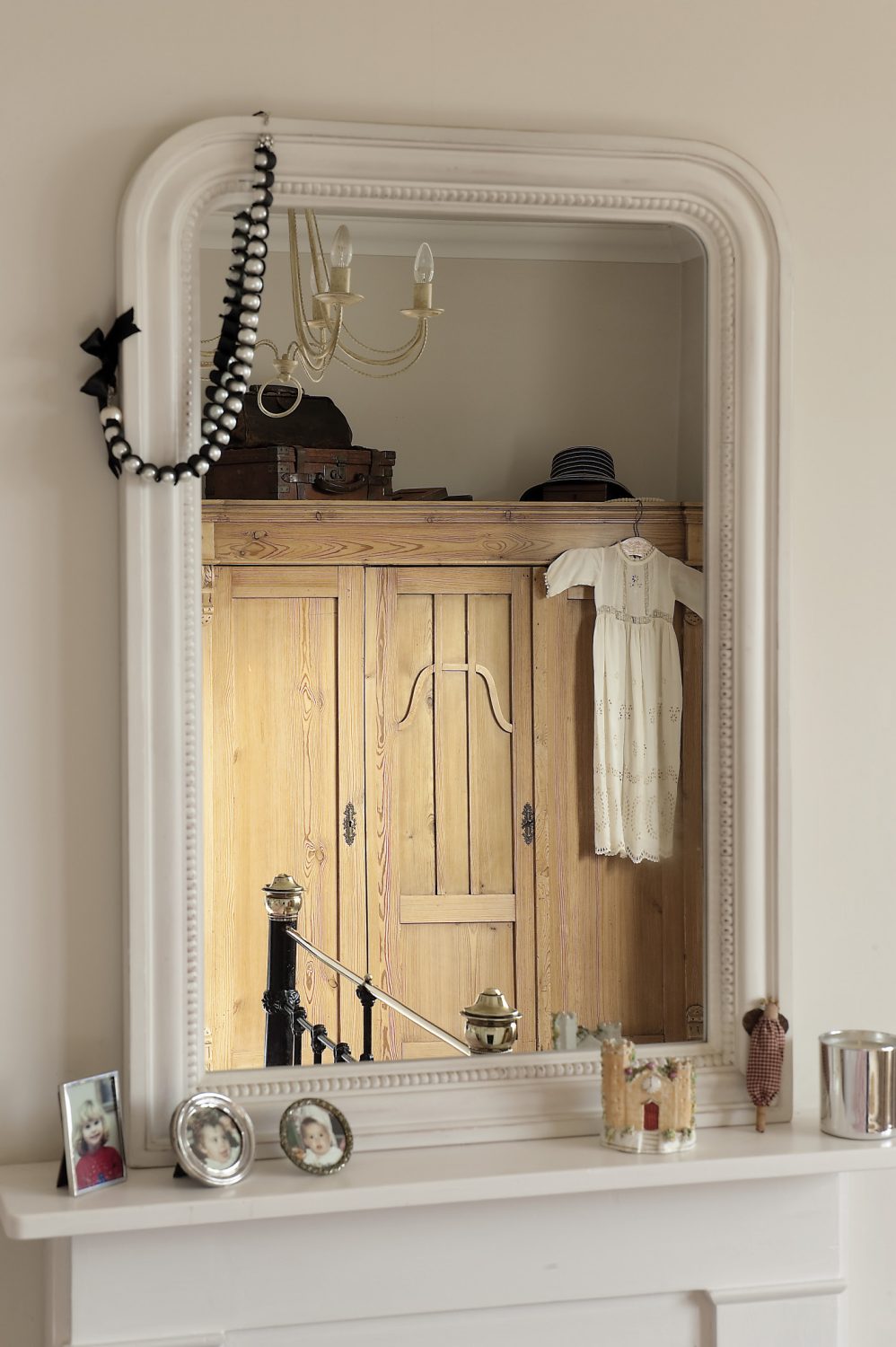 TEST
TEST
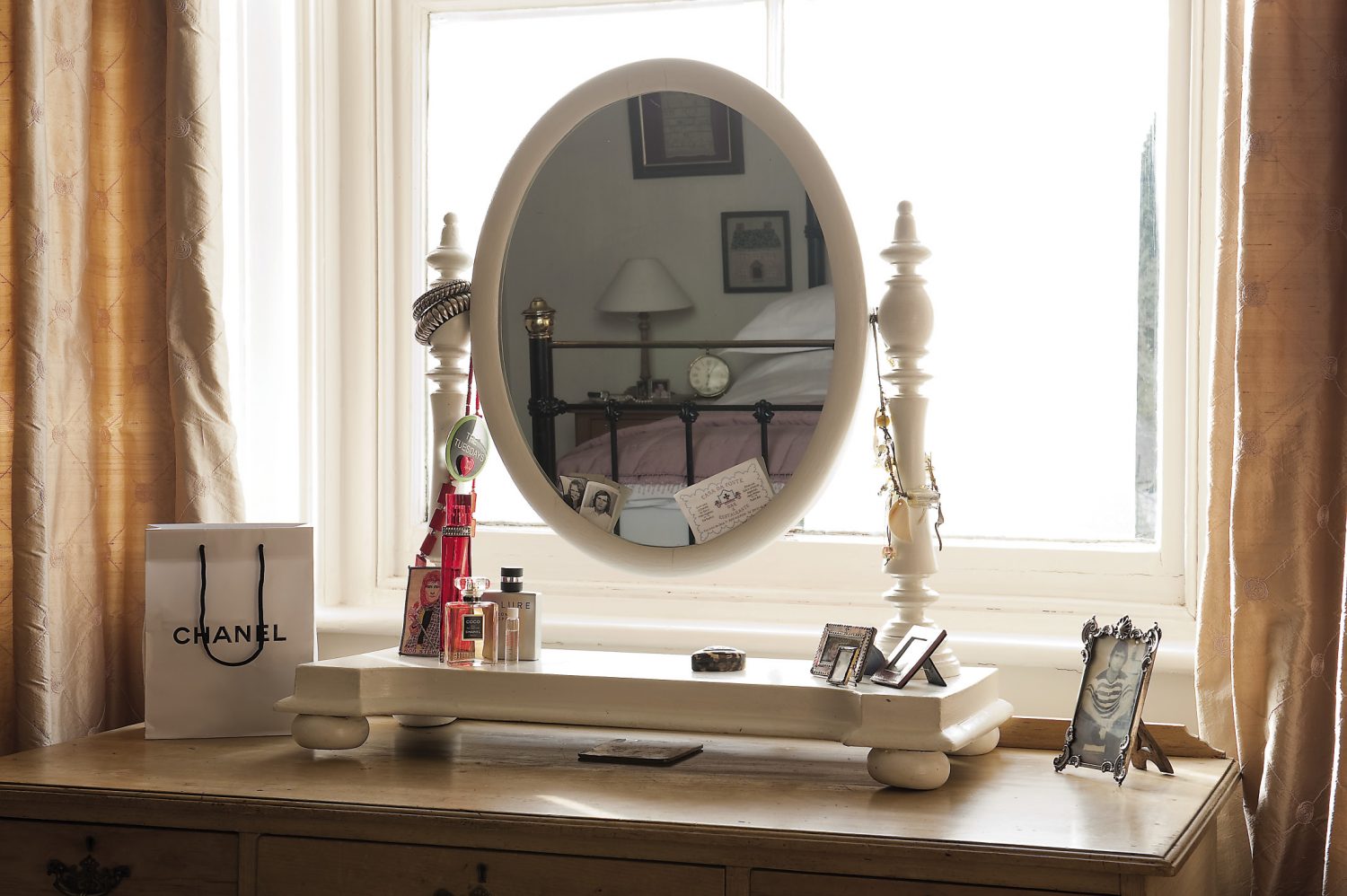 TEST
TEST
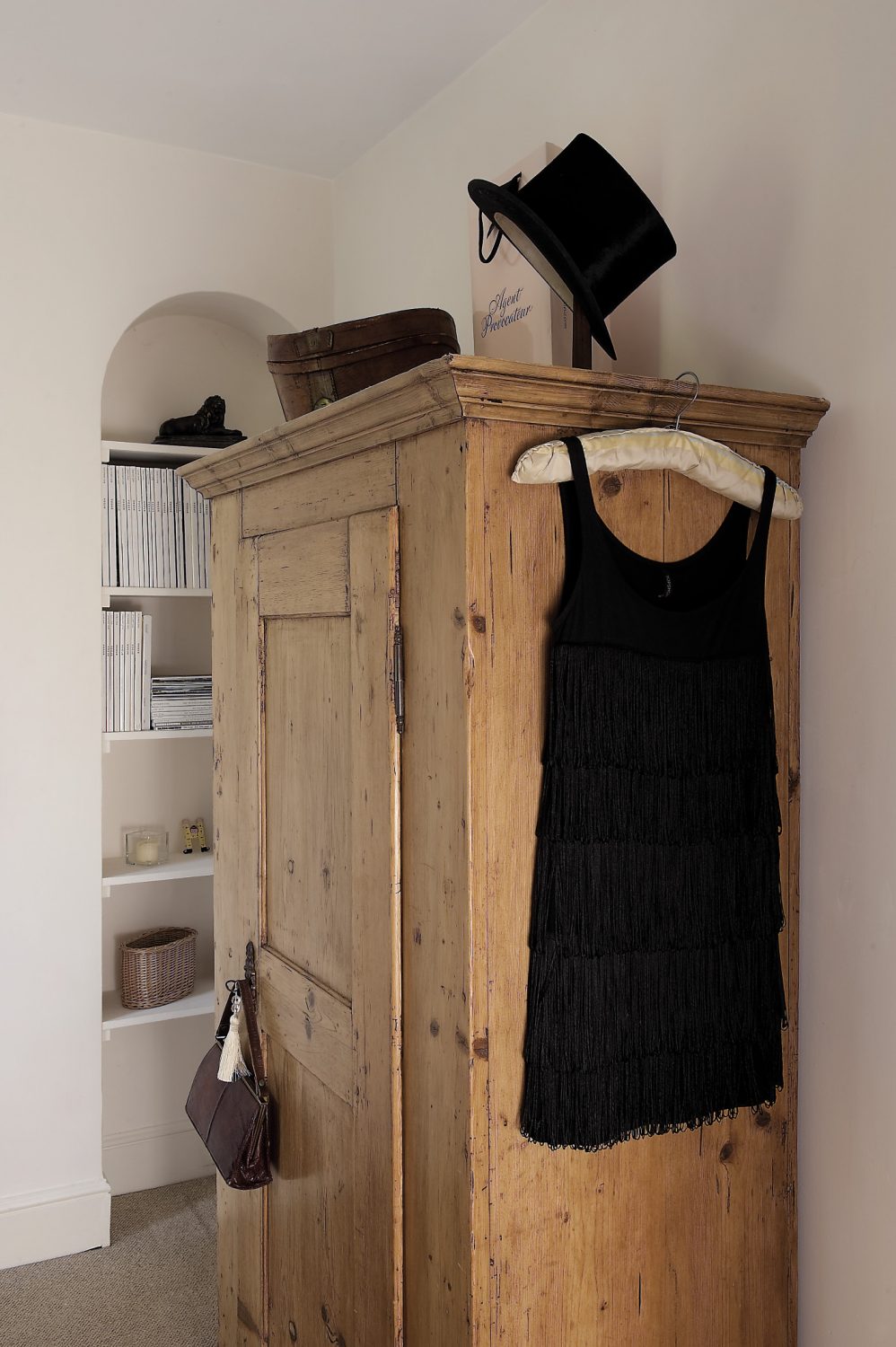
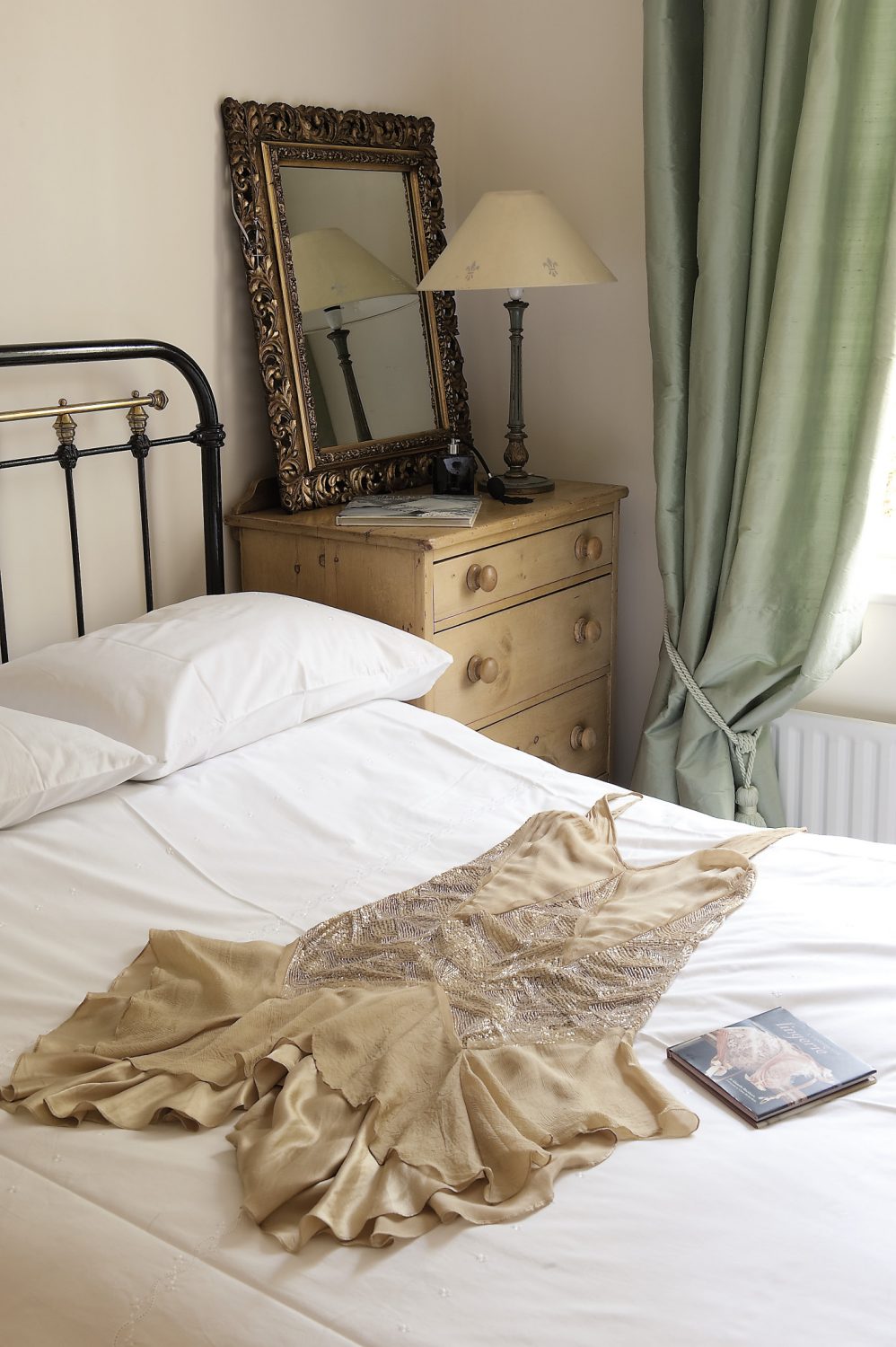 TEST
TEST
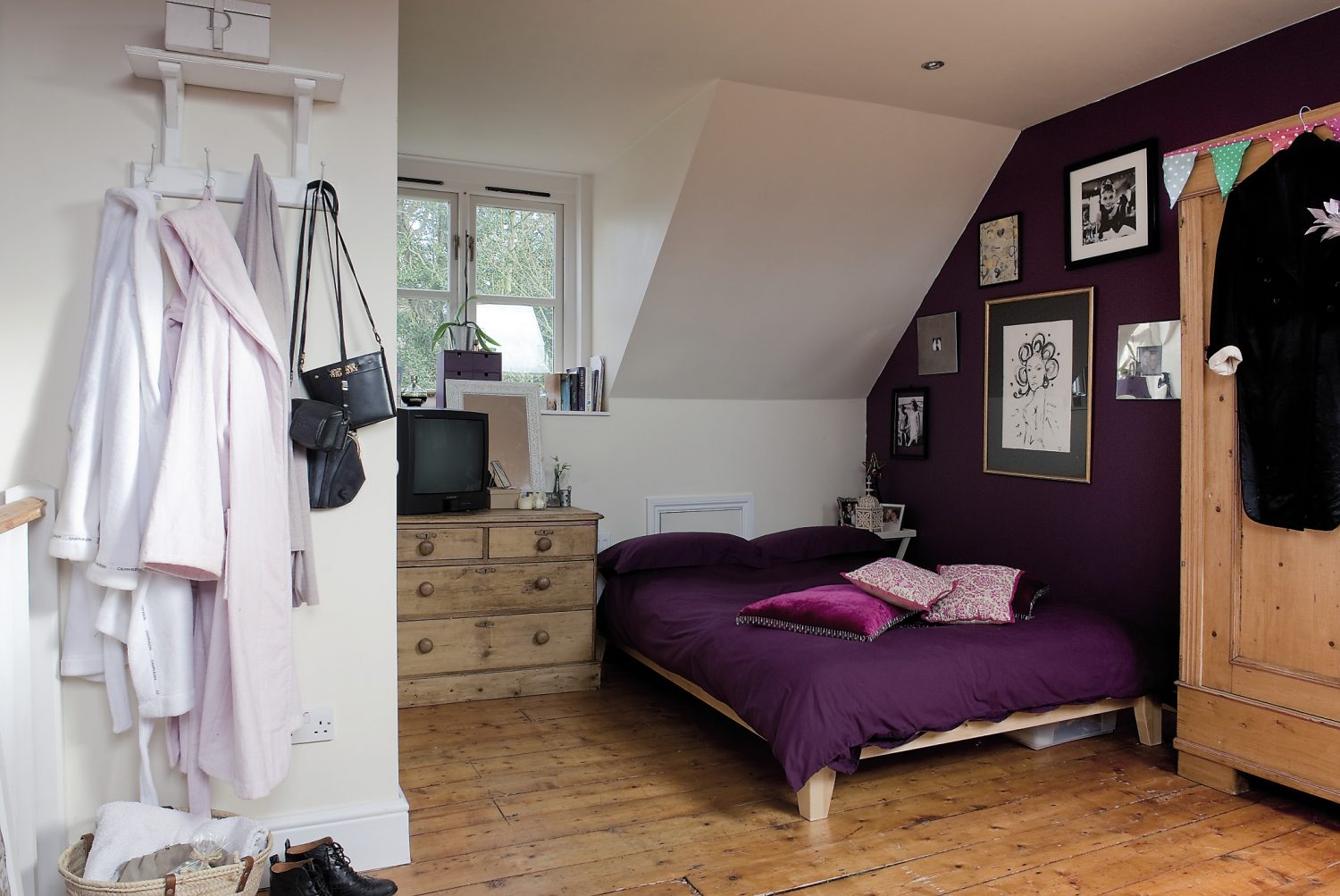
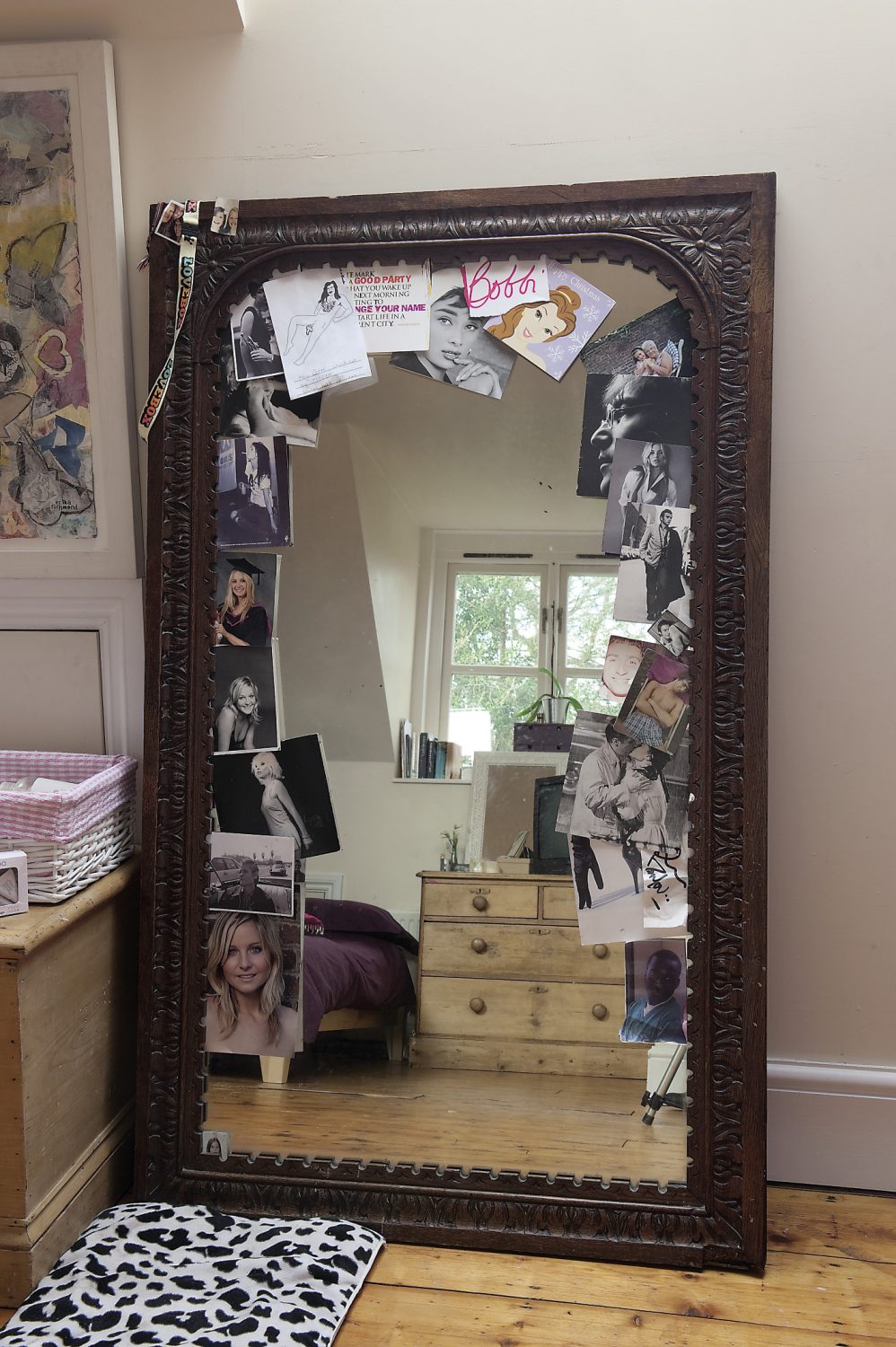 TEST
TEST
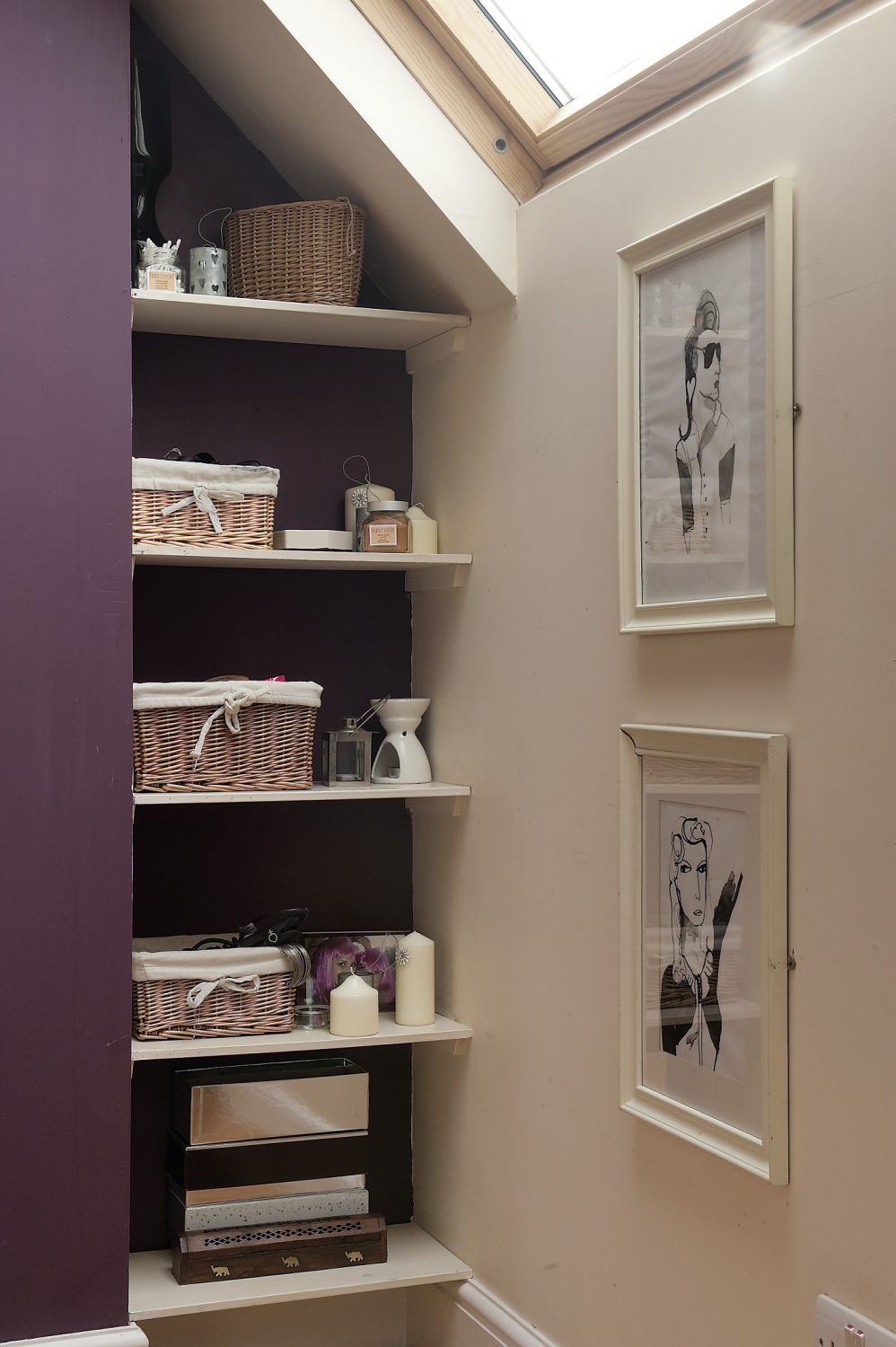 TEST
TEST
