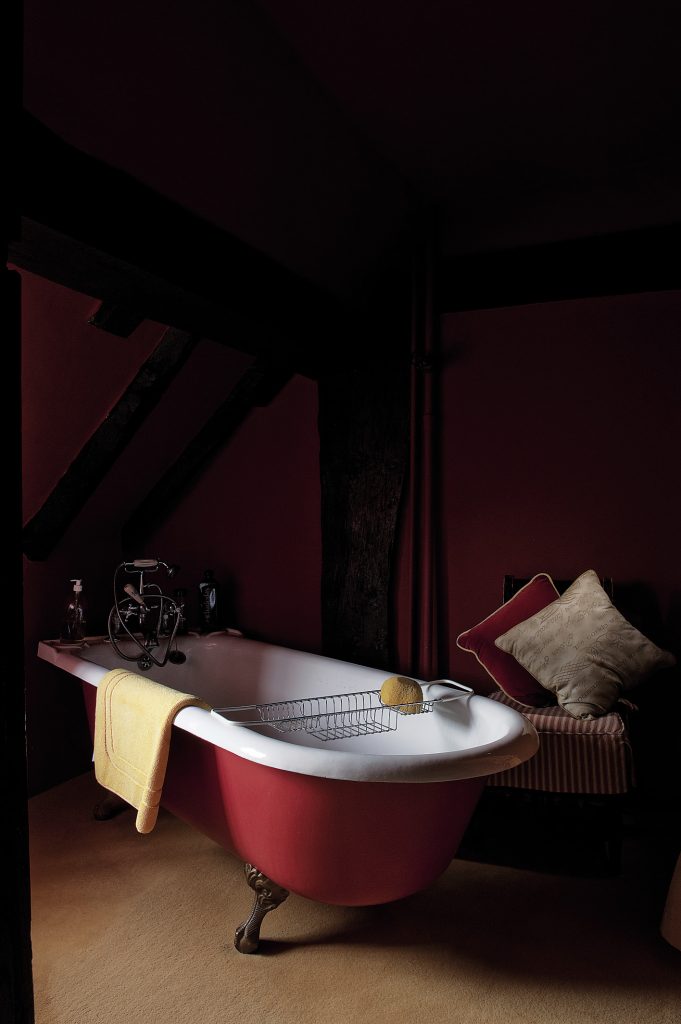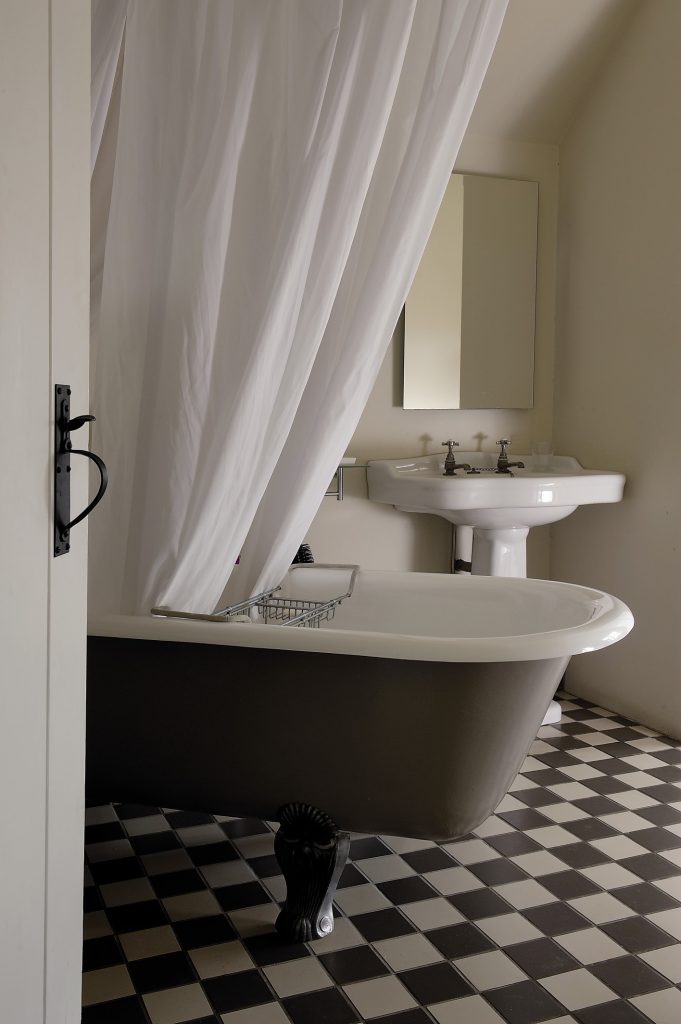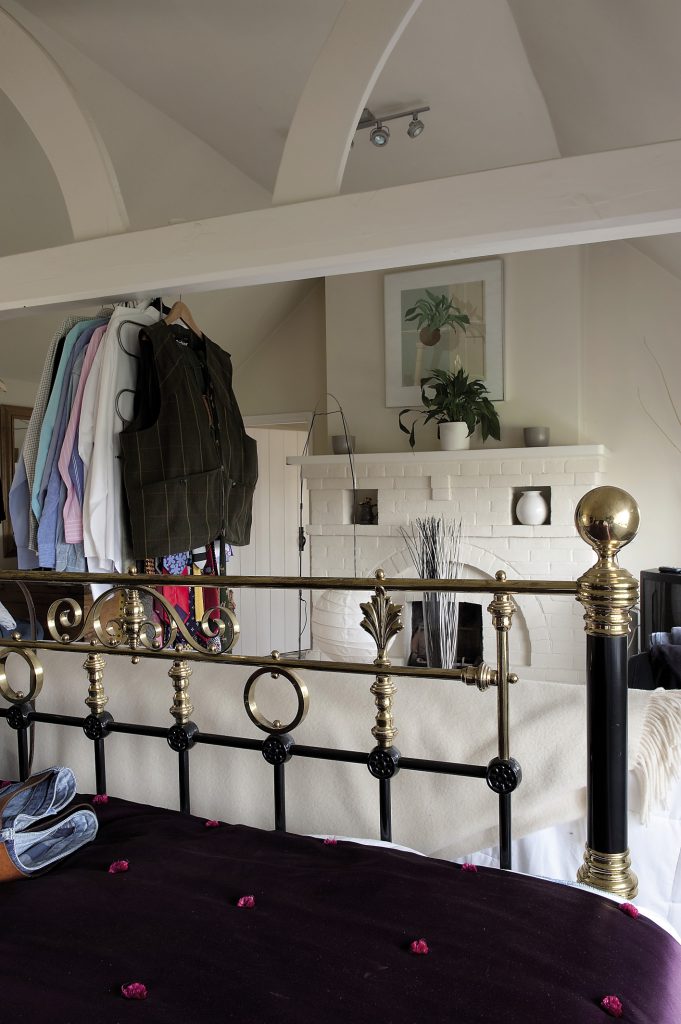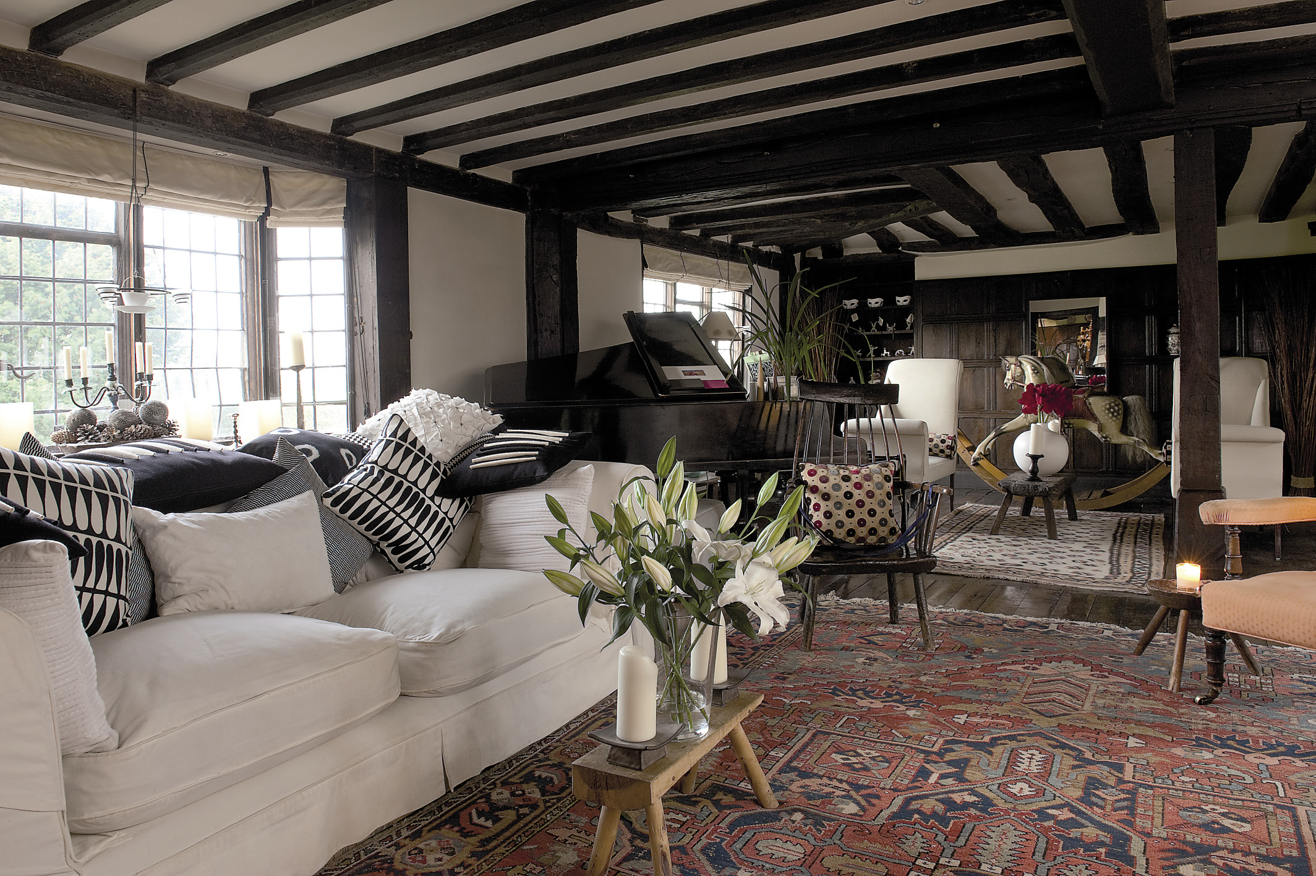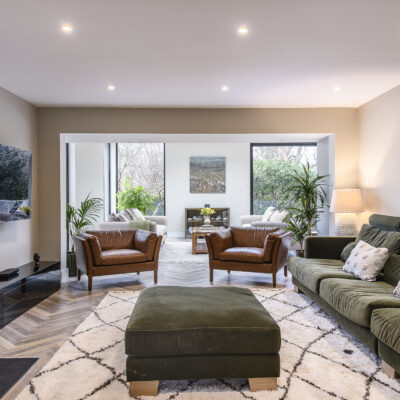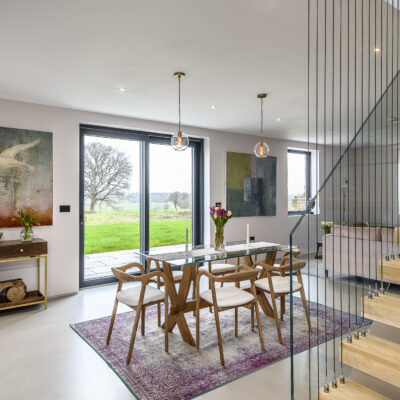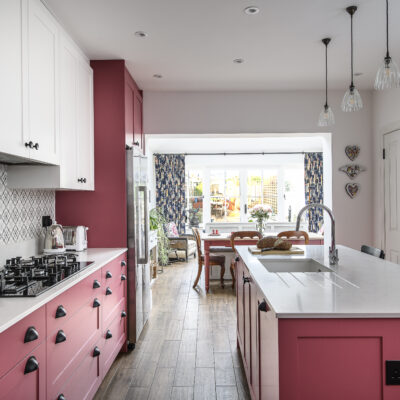Conversely, there are others that have, quite simply, had the luck of the devil. Each occupant has instinctively appreciated the essence of the building – had an innate understanding of what Lawrence Durrell once described as ‘spirit of place’. Extensions and updates have played to the property’s strengths and gently corrected weaknesses. The result has been elegant 21st century family homes that wear their years with confidence and pride.
Such a home is Camden Hall. No house could have been more fortunate in its custodians. Camden Hall had an excellent start in life, built as an imposing hall house in around 1470, a single soaring space occupied by the owner’s extended family.
The floors and individual rooms were probably added in Tudor times and the long term form of the building firmly established. Successive owners prospered and so did their home and little changed until 1915 when Camden Hall was bought by a man who not only appreciated the property for what it already was, but had the talent and vision to be able to ease it gently into the 20th century.
The man was Mackay Hugh Baillie Scott, a leading light in the Arts and Crafts movement. Although earlier in his career, Baillie Scott had been an exponent of what we might now call open-plan, his later style was strongly influenced by medieval architecture and developed into Tudor Revival – one of the best examples of which is Pilgrims in Chilham, designed just before he moved into Camden Hall.
Baillie Scott added a small study and an extension that became his studio but perhaps his greatest contribution was the superb oak panelling which sweeps round the large drawing room and enfolds the intimate dining room.
However, when the great man left, Camden Hall’s luck was still in. Its next owner was a successful painter and antique dealer and the house found itself guardian of a lifetime collection of superb furniture and art. And then, 23 years ago, Camden Hall hit the jackpot again with its current owner, top Conran designer Louisa who, with her husband Norman, moved down from London in search of a country home for themselves and their two young children.
“At first, we were in two minds about moving out of London and were also looking in Shad Thames,” says Louisa, “but then we saw an article in the Daily Telegraph on a period house in Kent – complete with swimming, pool, tennis court and summerhouse and set in three acres. It seemed just what we were looking for. We spoke to the owner, found we had mutual friend, and although he was going to be away when we could view it, he just left us the keys. We came down, looked around and that was it.”
Clearly with any old building there are likely to be a few structural issues and Camden Hall was no exception but – more Camden Hallluck again – Norman is a structural engineer and so was able to plan all the TLC needed. It was then Louisa’s turn to focus a lifetime’s design experience on the interior and furnishings. However, don’t for a moment imagine that merely because she had commuted across the world designing Conran and Habitat stores she now planned to radically Conranise Camden Hall. The house had again landed an owner sensitive to the spirit of the place.
Centre and heart of the house is the glorious 25-foot drawing room with its huge inglenook and pleasingly imperfect, centuries-old oak floorboards over which are scattered a collection of equally pleasingly imperfect eastern rugs. Flanking the fireplace are two large, elegant, white – and, yes, Conran – sofas scattered with black and white cushions, some expensive, some Ikea specials.
At the opposite end of the room, past the baby grand, are two lovely and small chaises longues – in fact, more chaises courtes. A trio of Venetian masks watch sightlessly from an alcove and between the chaises stands the perfect traditional rocking horse, its saddle, bridle, mane and tail all gently restored by a local saddler.
“I have to admit that I bought it in Camden Passage which probably isn’t exactly the place to go for a bargain but I looked at so many and I just couldn’t find one I liked as much as this. The paintwork was original and virtually perfect. It’s now also become a great favourite with my grandson,” says Louisa. Another favourite nearby is a lovingly waxed old dog cart.
Off the drawing room is the panelled dining room, centrepiece of which is a wonderful 1720 oak dining table. Louisa can be so certain of the date because it was originally commissioned for New Romney Town Hall as a Judge’s Table when the area was granted permission to try – and execute – smugglers. One cannot help but wonder how many promising smuggling careers were abruptly curtailed by a few dread words spoken across it.
There is electric lighting in the room but it’s rarely used, Louisa and Norman preferring the intimacy of banks of candles which bring alive the wood of panelling and table. A woodburner is set in a Baillie Scott fireplace complete with his trademark Delft tiles. Against a wall stands a truly beautiful 1680s English oak sideboard and in the same wall a hidden door in the panelling leads through to a small pantry. In another alcove opposite, another Venetian mask observes.
Turn down a panelled passage between the two rooms and you find the ultimate TV room, once Baillie Scott’s added study – overhead projection, a wall-sized screen than whispers down from the ceiling at the touch of a button, a sofa and a classic Charles Eames recliner. The fireplace with its pretty Arts and Crafts tiling is another gentle reminder that Baillie-Scott-was-here.
Once upon the mid 18th century, the house adjoined the village schoolroom and this now forms part of Camden Hall and has become Norman’s office. “It really was just a schoolroom – a single small room. I often wonder how many children this room would have had to accommodate,” says Louisa. Beyond the schoolroom is a guestroom and bathroom, the other Baillie Scott addition and once his studio.
“Unfortunately, because he wanted as much light in here as possible, it has a double aspect and although that makes it lovely and bright, it’s always absolutely freezing in here,” says Louisa.
Warmer is the family kitchen complete with Aga, a butcher’s block Louisa found in Wye and a healthy, shiny crop of pots and pans hanging from a Victorian clothes dryer. All are gathered about a French 19th century cherry table over which hangs a fun Habitat chandelier comprised of upside-down magnifying glasses.
Upstairs, Louisa dismisses the children’s rooms – lovely though they are – in favour of the master bedroom where the original dark beams have been sanded back to a honey glow and a simple, modern, white four-poster adds serious romance. A lovely little sybaritic touch is an elegant pile of Jo Malone black-ribboned boxes before the Delft-tiled fireplace. Adjoining is a perfect en suite bathroom with period French cast-iron bath, basin and bidet. “When I found the bath it wasn’t really for sale because it was so beautiful they were going to use it to cast copies,” says Louisa. “But in the end they very kindly let me have it. I know taps on the old basin and bidet are a little tatty but I prefer them like that rather than add new, pristine fittings.”
The former attic is where Louisa and Norman have added their own new rooms to Camden Hall – four in all, including Louisa’s make-up room and a stunning main bedroom and en suite bathroom. Here, again, the beams and glorious crown post have been stripped back and waxed and white rules. The bathroom echoes its stylish counterpart on the floor below.
We head back downstairs and two Weimaraners, the size of small pit ponies, join us for tea by the Inglenook. So, any regrets about not opting for Shad Thames? “None at all,” says Louisa. “We’ve been here 23 years and it really has been a wonderful family home. It’s been a very easy house to live in. A very friendly, happy house.”
And, of course, a very, very, lucky house.
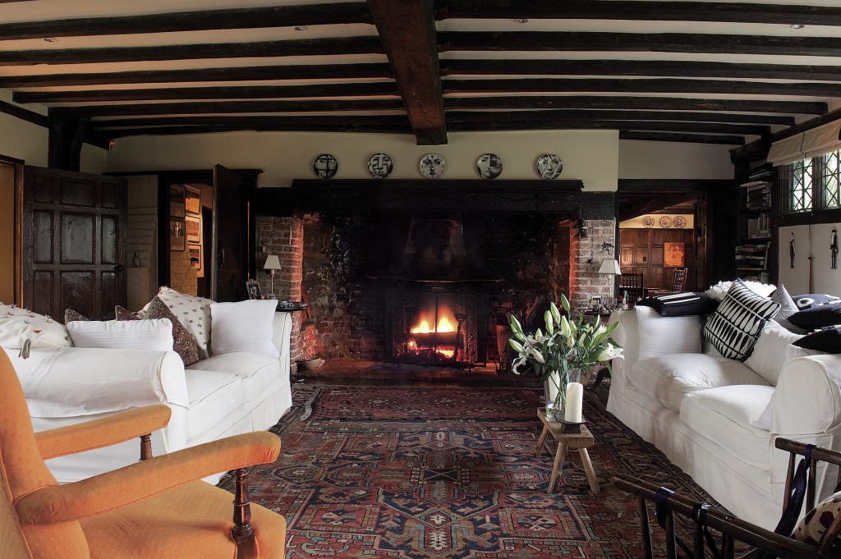
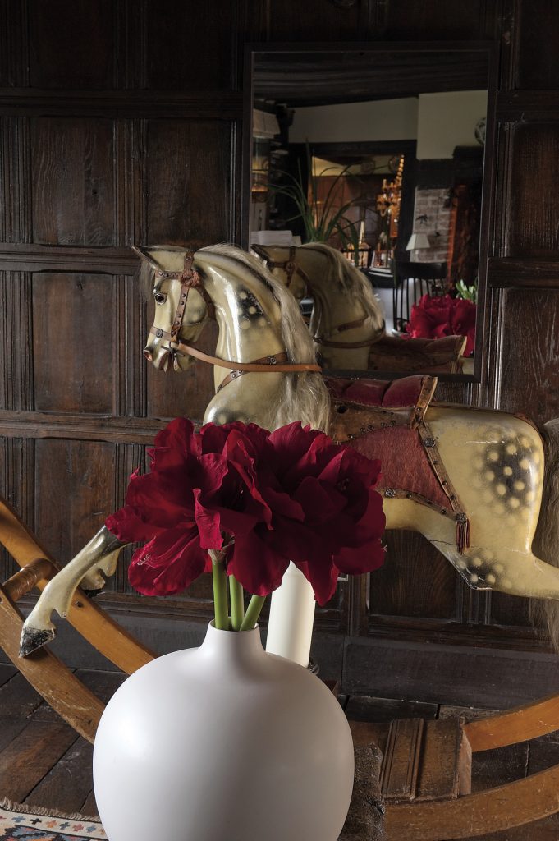
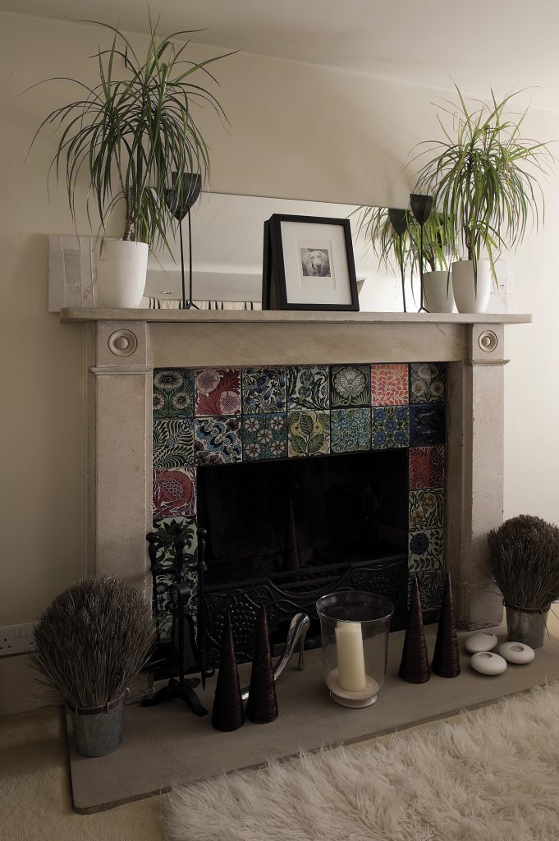
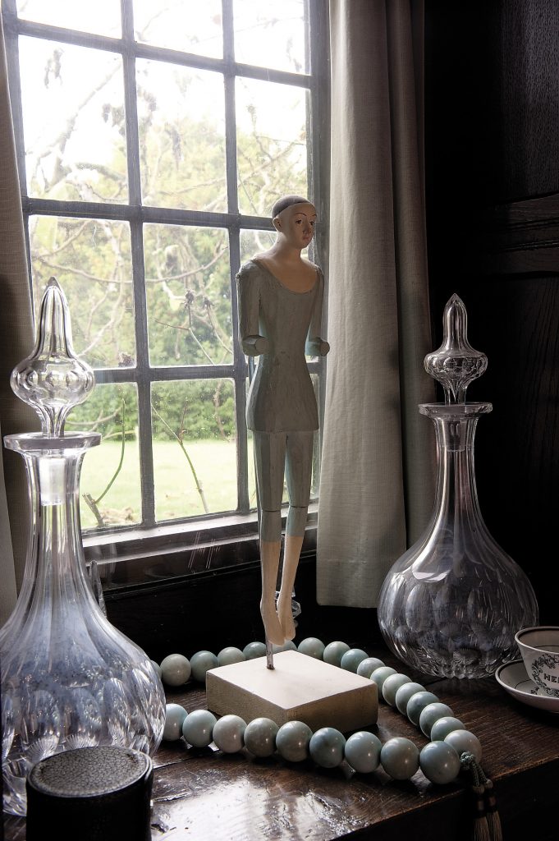
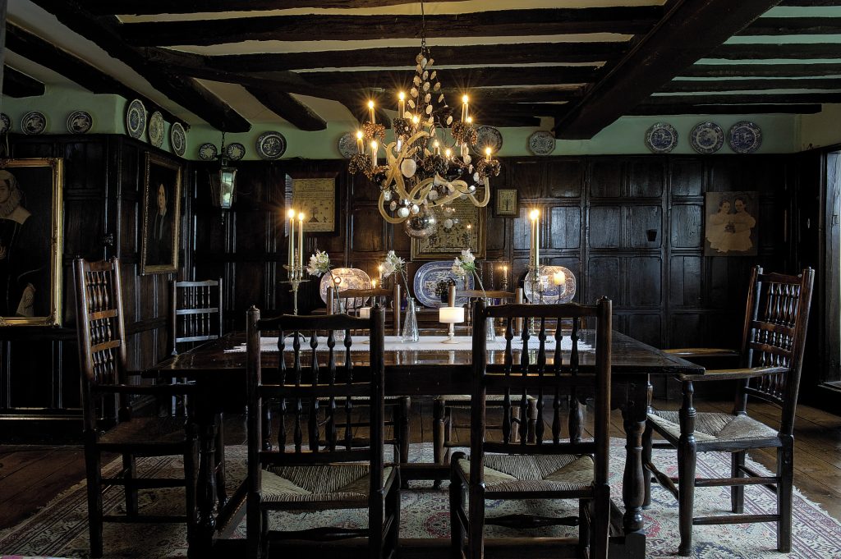
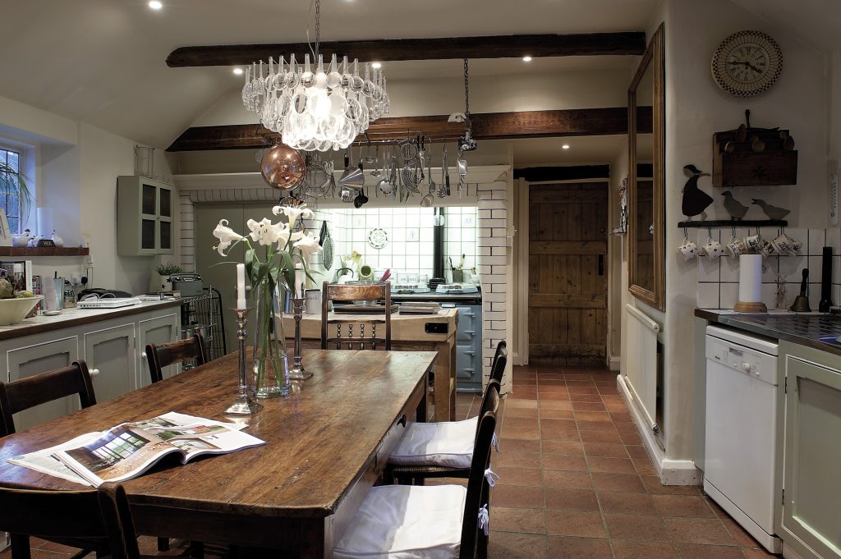
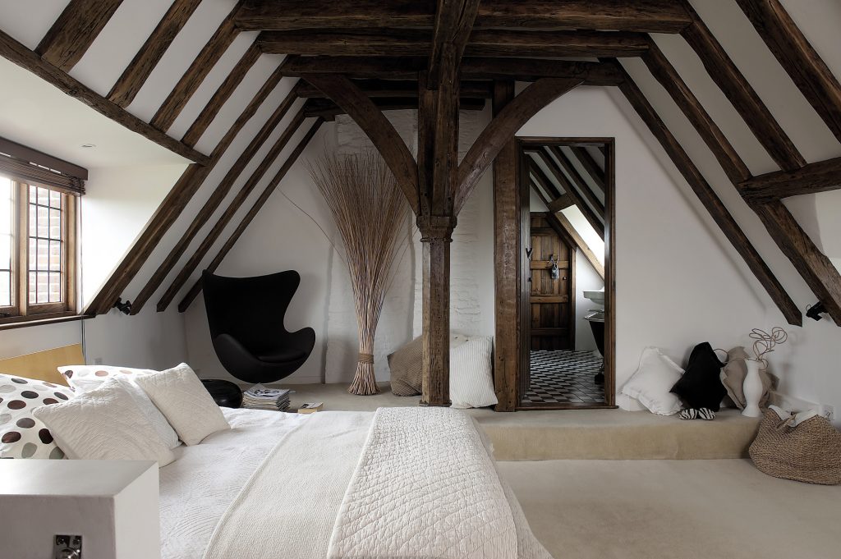
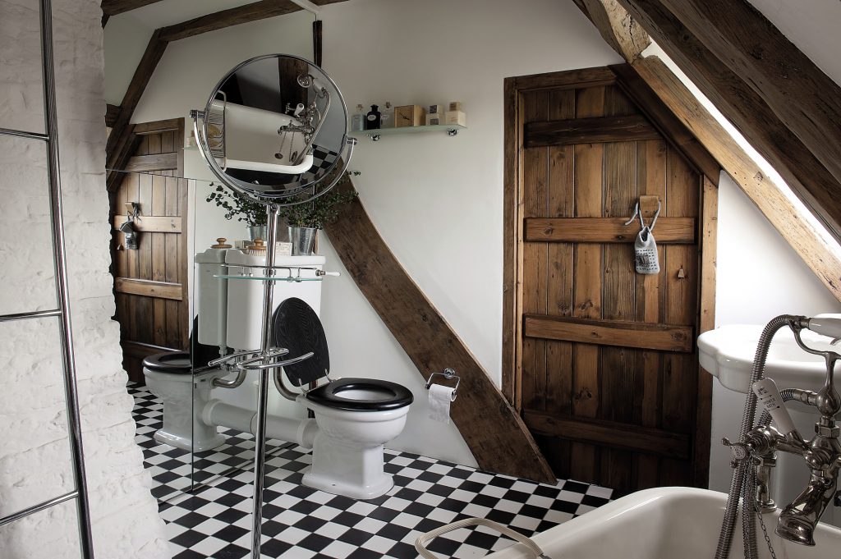 TEST
TEST
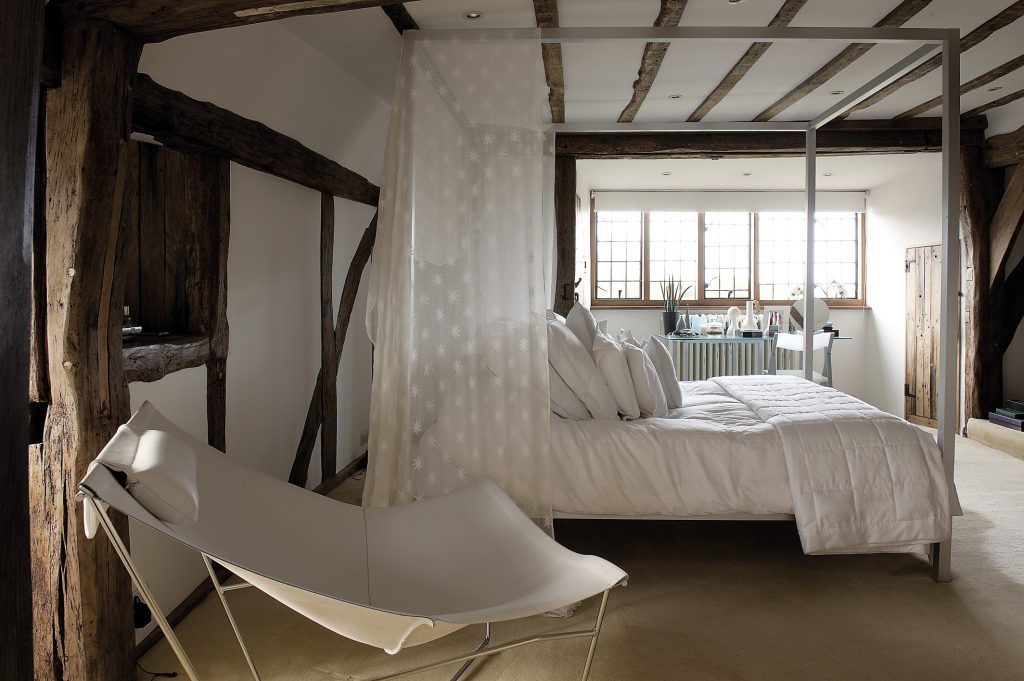
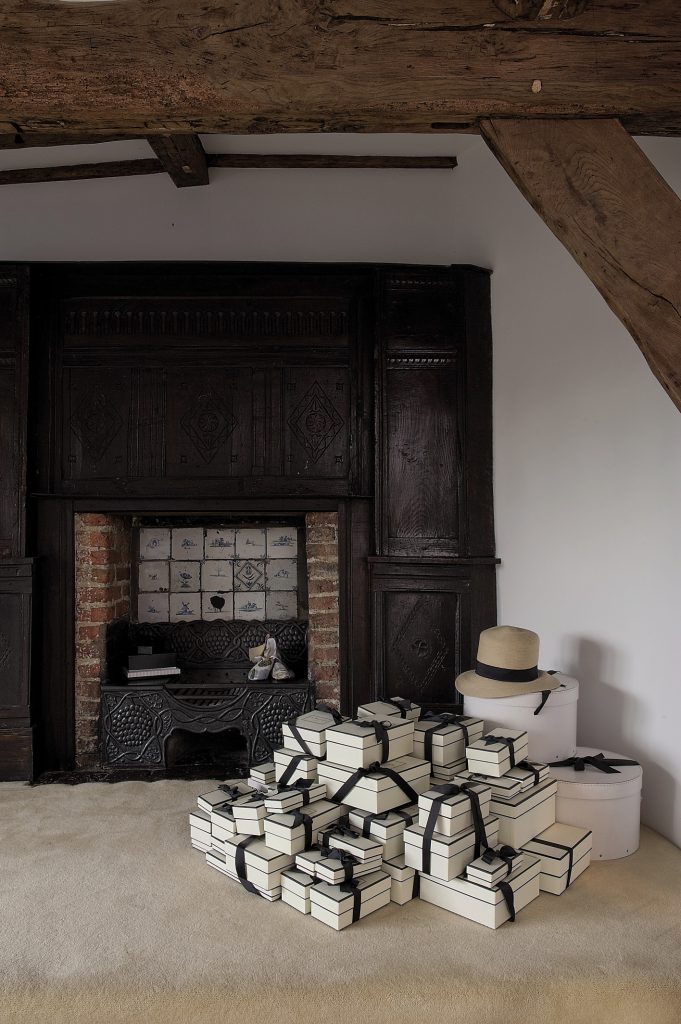 TEST
TEST
